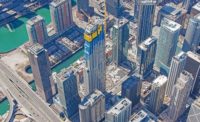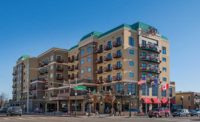One Manhattan Square
New York City
Award of Merit
Owner: Extell Development Co.
Lead Design Firm: Adamson Associates
General Contractor: Lendlease (US) Construction LMB Inc.
Civil Engineer: Langan
Structural Engineer: WSP USA Inc.
MEP Engineer: ICOR Associates
Interior Design: Meyer Davis
Landscape Architect: West 8 Urban Design & Landscape
The 800-ft-tall glass tower at One Manhattan Square required a massive structural effort to support a 1.2-million-sq-ft building that houses 815 condominiums and 100,000 sq ft of indoor and outdoor amenities.
The 1.9-acre site on South Street in lower Manhattan bordered by the Manhattan Bridge and FDR Drive required extensive coordination with local transportation authorities, seismic monitoring and a sturdy foundation plan.
The 74-story structure on half of the site, along with a four-story steel superstructure on the rest of it, called for 1,354 driven steel piles and 160 drilled caissons. For four months on the schedule, concrete, steel and foundations trades were all working on site at the same time.
The project, which started in 2014 and reached completion in 2020, also required complex logistics to manage landscaping and curtainwall and concrete work on outdoor amenities with activity progressing even after tenants arrived. Features include a spa, Turkish bath, bowling alley, sunken garden, full gym and various other sports, gaming, lounge, and children’s areas.
Back to New York Region's Best Projects Display Innovation, Quality






Post a comment to this article
Report Abusive Comment