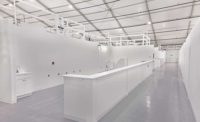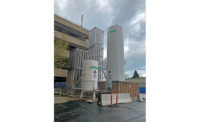McCormick Place Alternate Care Facility
Chicago
Award of Merit
Owner: Metropolitan Pier and Exhibition Authority (McPier)
Lead Design Firm: Stantec
Construction Manager: Walsh Construction
MEP Engineer: Environmental Systems Design Inc. (ESD)
MEP contractor: Helm Group
Wrap Around Services: AECOM
In just under 26 days from project award to completion, Walsh converted 1.5 million sq ft of space in the largest convention center in the U.S. into a functioning alternate care facility for three levels of COVID-19 patients, each in one of three different halls. The facility focused on patient care, infection control, fire protection and life safety. Stantec and ESD designed an independent HVAC, electrical, mechanical and medical gas system in 48 hours, and Walsh’s logistics team immediately contacted the medical subcontractors, including Helm Group, which had the fabrication shops necessary to start the process of building and shipping the necessary assemblies for an April 24 turnaround.
“The ductwork might seem very simplistic, but once we had it designed our contractor, Mechanical Inc., was able to put this through their machines and prefabricate the stuff,” says Tom Caplis, vice president of health care at Walsh Construction. “Whatever could fit on a truck came out that day, and they did a wonderful job. On the medical gas side, a lot of that stuff had been done off site. Our scaffolding, our nurse stations came in big pieces. It was a big prefab effort.”






Post a comment to this article
Report Abusive Comment