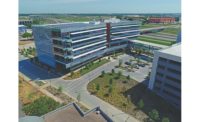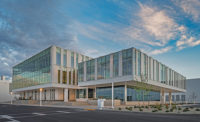Financial House
Denver
Award of Merit
Owner: BMC Investments, Bow River Capital
Lead Design Firm: 4240 Architecture
General Contractor: Haselden Construction
Civil Engineer: Martin/Martin Inc.
Structural Engineer: Cary Kopczynski & Co.
MEP Engineer: ME Engineers Inc.
Electrical Engineer: MV Consulting
Interior Design: AvroKo
Acoustics/AV: Geller & Associates LLC
Landscape Architect: Dunn + Kiley
Subcontractors: Advanced Consulting Engineers Inc.; RK Mechanical; Techniscan; The Pachner Co.; Weifield Group; YRG
Located in the heart of Cherry Creek North, this project is centrally positioned in one of Denver’s evolving neighborhoods. Financial House is an eight-story office building with street-front retail and two levels of below-grade parking. The building includes a public courtyard at the northeast corner of the site.
The design for this modern workplace introduces hospitality-based experiences to the work environment. Under intense pressure to meet the owner’s targeted occupancy date, the project team subdivided programmatic and design objectives into packages for subconsultants and trade partner teams. Structural steel was chosen for the framing system to maximize construction speed. The structural design minimized columns and fixed walls, creating flexibility to accommodate a variety of tenant uses.
Offsite prefabrication of the curtain wall and structural rebar systems shaved additional time off the schedule. The curtain wall was preglazed in the factory, ensuring a watertight result and improving onsite safety when working within the active business district.
Back to Number of Best Projects Entries Remains Strong Despite the Pandemic






Post a comment to this article
Report Abusive Comment