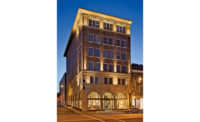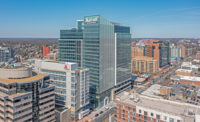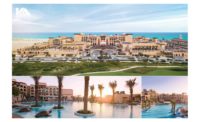The design and construction team on the new Marriott at Virginia Beach Oceanfront has some history. Construction manager at-risk W.M. Jordan, architect Cooper Carry and owner Gold Key | PHR have worked together on multiple projects in the past, including The Main, a hotel and conference center in nearby Norfolk. With the $125-million Marriott project, the team drew from its shared experiences and track record of collaboration to find ways to make a potentially complex building more efficient and affordable.
The Marriott is part of a master-planned resort at the north end of an oceanfront commercial strip that also includes the recently renovated Cavalier, a beach club, a conference center and a future Embassy Suites hotel. On the most recent phase of the project, which has a construction cost of $90 million, the team is delivering the 18-story Marriott tower, a conference center and a 624-space garage with adjacent condominiums. The project, which broke ground in January 2018, is scheduled to be completed in April.
Although the Marriott portion of the project had an initial design concept in place, Gold Key | PHR brought Cooper Carry and W.M. Jordan together to find the most cost-effective way to deliver the project.
“The owner knew we could work together to bring the vision [for the project] to light,” says Michael Linker, associate principal at Cooper Carry. “The owner had a specific budget and a goal for how it would operate,” Linker says. “We were able to jump in with W.M. Jordan and start fresh.”
Early on, Linker says the team recognized that structural complexities could end up “bogging down” the construction process. “It came down to utilizing the most efficient structural design systems while maintaining the vision,” he adds.
Linker says that, from a design standpoint, it would have been easier to integrate all of the project’s elements as one concrete frame. But, he adds, “That would create a maze of different places where the structure would need to fold and turn with beams and columns. It was the easiest way to design it, but the hardest way to build it and more expensive. By approaching design in conjunction with W.M. Jordan, we had to work harder to design it in a way that was simple to build.”
The project is split into multiple structures, including the cast-in-place prestressed concrete hotel tower, a structural-steel conference center and the precast concrete parking garage. Concrete was the logical choice for a tower of the Marriott’s size, but structural steel made more sense for the conference center, according to Linker. The structure is composed largely of long-span spaces—including an 11,000-sq-ft ballroom with spans up to 90 ft long—which were easier to accomplish with steel. It also made the entire structure lighter than one made of concrete.
Mike DuBose, W.M. Jordan project executive, says using precast for the parking garage made the most sense because it would speed construction and ultimately would be more economical. The shorter schedule also enabled the team to delay the start of the garage. “We were able to use the future parking garage site as laydown area, which we didn’t have much of on this job,” DuBose adds. “We took full advantage of that because we knew once that structure went up, we would have to go with just-in-time deliveries.”
Some of the earliest concerns about schedule and costs centered on the foundations. DuBose says soil borings revealed a layer of clay beneath the site. Due to excessive pore pressures created when driving piles through clay, team members determined they couldn’t use traditional concrete piles. Instead, they chose to use auger cast piles, which would help alleviate the pore pressure issue. Using auger cast piles, however, was more expensive and would add weeks to the schedule. “It’s a lot messier process and it really slows down a job from a cleanliness standpoint,” he says.
Typical auger cast piles on the project had diameters of 18 in. and were 60 ft long with a compression capacity of 200 tons. For the hotel, 207 piles were installed. An additional 118 were driven for the precast parking structure. Dave Mykins, president of Lynch Mykins Structural Engineers, says the hotel tower required two large pile caps for the main lateral load resisting elements. One had 71 piles and was 5 ft deep; the other had 51 piles and was 4 ft 4 in. deep.
Mykins says that while auger cast piles were required for the two main concrete structures, the team was able to use spread footings to support the much lighter structural-steel conference center. The conference center had continuous wall footings and column footings. The column footings varied from 6 ft square to as large as 10.5 ft square.
Although using footings did save some time and money, it also raised additional structural concerns. The team wanted to create a hard connection between the conference center and the hotel. That strategy would enable the team to avoid having to design and install a long expansion joint. Mykins says another reason for the hard connection was that there wasn’t a convenient place for a lateral load resisting system in the conference center. “It has large open spaces and [the team] didn’t want brace frames anywhere,” he says. “We had sufficient bracing through the shear walls in the tower to let the ballroom lean on the tower and transfer those lateral loads.”
With the conference center on footings, however, the team had to make sure the spread footing system was designed so that there wouldn’t be a differential settlement issue between the two structures. “When the design team figured that out, it was a win for everyone,” says DuBose.
The hotel tower’s structure is stacked efficiently with registration, a restaurant, the pool and a fitness center on the lower podium floors. The tower connects to the parking garage at the tower’s west end, so the elevators and main stairways are located at that end of the building rather than at the center’s structural core, which is more typical.
At the fourth floor, one major post-tensioned transfer beam, 3 ft 9 in. wide by 5 ft 6 in. deep, was required. Lynch Mykins specified a 1,030K tension force and staged the stressing to have a portion done after casting the beam. The remaining portion was done after most of the building’s dead load was applied, Mykins says.
Also at the fourth floor, the building vertically stacks in a traditional way, with common room types on top of each other all the way up the tower. A high-end restaurant sits atop the tower.
A main reason for making the construction process as efficient as possible was that work hours were limited to the period between 7 a.m. and sunset. The team also couldn’t get right-of-way access to traffic lanes during the peak Memorial Day-Labor Day season.
DuBose says W.M. Jordan devoted significant effort to sequencing and scheduling work on the concrete frame structure of the tower. To pour the concrete floors, crews used column-mounted tables, which were supported entirely by the building’s concrete columns rather than reshoring. “That was all about the speed at which you could get the tables on the floor, and not having to reshore the floor,” he says. “So it’s less manpower, and you also get the advantage of being able to hop on the floors much earlier because you don’t have to wait for the reshores to come out.”
With project officials aiming for on-time and on-budget completion in April, Rob Uhrin, principal at Cooper Carry, says the team’s collaborative design and construction strategy proved successful. “Together, we made the guest experience better by allowing it to flow well,” he says. “At the same time, it allowed the construction process to go in a manner that was efficient.”
Uhrin adds, “We always strive to make things simpler and more efficient because that ultimately will flow to the guest and flow to the contractor, as well.”










Post a comment to this article
Report Abusive Comment