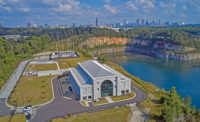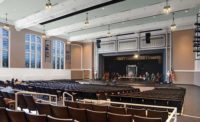For nearly a century, the David T. Howard Building has stood watch over the fortunes of Atlanta’s Old Fourth Ward. Opened as a grammar school in 1923 and later converted to a high school, the imposing four-story brick edifice counts among its thousands of students Martin Luther King Jr., pioneering mayor Maynard H. Jackson and basketball great Walt “Clyde” Frazier.
Declining enrollment led Atlanta Public Schools to close the building in 1976. Aside from temporary stints as office space for the agency, the school sat idle.
Now, with a spate of development attracting new residents to the Old Fourth Ward, the Howard Building is again bustling with activity in the form of a nearly two-year, $46-million makeover that combines nearly 114,000 sq ft of renovation with 94,179 sq ft of new construction to create a modern school for more than 1,000 students in grades six through eight.
Scheduled to open in the fall, the reborn facility will replace a nearby overcrowded existing middle school that will be converted into an elementary school.
Jere Smith, director of capital improvements for Atlanta Public Schools, explains that in evaluating options to resolve looming student capacity issues, the Howard Building offered “good bones to build on,” plus a 7.4-acre site that could more easily accommodate new facilities.
There was also the school’s prominent role in Atlanta’s history to consider, beginning with its namesake, a former slave who rose to become a leading businessman and noted philanthropist and who donated land for the building.
“Things lined up, and it was right thing to do,” Smith says.
Balancing Past and Present
The “right thing” isn’t always the easiest, however, particularly in a major renovation effort. Bringing the storied U-shaped building into the 21st century required addressing decades of disrepair and deterioration as well as more asbestos and lead-based paint abatement than originally thought—all while retaining as many historic elements as possible.
And although the existing structural system appeared fundamentally sound, “we wanted to minimize additional loads from the new construction, and avoid redoing the lateral structure for the entire building,” says William Polk, a principal with Stevens & Wilkinson, which teamed with Lord Aeck Sargent on the renovation and new construction design.
These and other uncertainties understandably made the project’s initial budget “the largest hurdle to overcome,” recalls John Rood, project manager for Parrish Construction Group, which was selected as construction manager at-risk in early 2017.
Rood says the construction team made early selection of structure, roof, curtain wall and mechanical, electrical and plumbing subcontractors a priority. These trades were among those that collaborated with the design team to select the majority of primary components, helped cut initial cost estimates almost by half and allowed work to begin as scheduled in the summer of 2018.
“We maintained the resulting $46-million baseline all the way through preconstruction and design through construction,” Rood says. “Yet we preserved all program space, maintained the historic envelope directive and achieved the modern look the owner wanted for the additions.”
Renovation + New Construction
To address structural issues while integrating new infrastructure into the existing building, the project’s design called for posts for a new rooftop mechanical platform to align with existing columns, while a variable refrigerant flow (VRF) system reduced ductwork needs in the classrooms. In the case of failing concrete corbels at the original building’s junction with a 1940s addition, crews rectified them with new columns supported by helical piers
Although the team strived to preserve as many historic elements as possible, Rood says all masonry lintels required complete replacement. Interior sections had to be rebuilt to resemble the original 1920s-era construction. To repair and stabilize the brick exterior, helical ties anchored new and salvaged brick to the original clay and block backup walls.
“The lead paint remediation also caused significant damage to the existing plaster and took significantly longer than initially thought,” Rood adds. “The team worked around these crews on other key aspects to maintain the overall schedule.”
Uncovering the Unexpected
History also presented some obstacles to building the school’s new structures, as excavation revealed long-buried debris of demolished houses and other past uses, requiring soil remediation before foundation work could begin. A new four-story, L-shaped classroom wing and separate central media center utilized spread footings on aggregate piers, while the reduced column loads for an adjacent two-story auditorium and new connection to a 1940s-era gymnasium required shallow spread footings.
“Where the new and old structures meet, the foundations for the new are kept 5 feet from the existing foundations to prevent adding new loads,” Polk says. “Floor structures are cantilevered from that structural line to meet the old building.”
“Where the new and old structures meet, the foundations for the new are kept 5 feet from the existing foundations to prevent adding new loads.”
– William Polk, Principal, Stevens & Wilkinson
Steel frames the new structures, with a glass curtain wall system for the classroom section exterior and metal panels encasing the auditorium. Concrete panels will encase the two-story, 4,951-sq-ft media building.
Another addition—a 5,728-sq-ft administrative section founded on aggregate piers and grout columns—completes an original architectural detail for the school’s front that was never built. After decades of having expansive brick wall as the building’s most defining feature, the updated school will feature a “true” main entrance that Polk says recreates the 1920s design as much as possible, with arched windows and traditional brickwork.
With most of the renovation work now complete, the existing building is receiving fresh coats of paint and new floor finishes, with an eye toward owner move-in approximately three months ahead of schedule, Rood says. Envelope work on the additions is nearly complete, which will keep interior finish work on the original schedule. Several site improvements round out the project, including recreation and outdoor learning spaces and a new east-west “street” to enhance student safety during drop-off/pick-up times.
While the revitalized building will feature all the elements of a modern school, one space will keep its unique history alive for future generations of students. At the suggestion of an owner’s project committee made up of faculty, parents, students, neighborhood interests and the alumni association, a classroom has been preserved with original plaster walls and slate chalkboards as well as tongue-and-groove hardwood flooring and casework salvaged from other parts of the building. Howard school alumni will also contribute historical displays, videos and artifacts.
Appropriately, the Howard school has provided some important lessons to the project team as well, particularly the fact that not everything will unfold as planned.
“You have to plan on significant hurdles that will impede the schedule,” Rood says, “and have the schedule flexibility and discipline to get back on track.”









Post a comment to this article
Report Abusive Comment