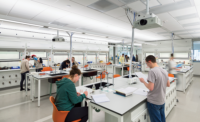University of Minnesota Tate Science and Teaching Lab Renovation
Minneapolis
Award of Merit
Owner: University of Minnesota
General Contractor: JE Dunn Construction
Lead Design Firm: Alliance
Historic Architecture: Miller Dunwiddie Architecture
Lab Planner: Research Facilities Design
Structural Engineer: Meyer Borgman Johnson
Civil Engineer: Pierce Pini Associates
MEP Engineer: Affiliated Engineers Inc.
Carpentry Subcontractor: Kellington Construction Inc.
Demolition, Earthwork and Site Utilities Subcontractor: Carl Bolander & Sons Co.
Electrical Subcontractor: Parsons Electric LLC
Masonry Restoration Subcontractor: American Masonry Restoration
Mechanical Subcontractor: Metropolitan Mechanical Contractors Inc.
Steel Erection Subcontractor: Sowles Co. (dba Sowles Steel Erectors)
This three-year, $76.5-million renovation updates and tailors a treasured campus landmark into a flexible new center for multidisciplinary science education that can easily adapt to changes in both technology and instructional approaches while also preserving distinctive historic features. Although a large portion of the existing building’s central core was demolished for a new addition, remaining sections had to stay functional throughout the construction—a safety and logistics challenge compounded by the site’s location adjacent to one of the most heavily traveled pedestrian thoroughfares on campus.
Underground work included installation of new electrical and telecommunications duct banks, chilled water lines and a pedestrian tunnel. The work was phased in sections that minimized traffic disruptions.
Constrained by limited floor-to-floor heights and existing column spacing, the team utilized laser scanning and BIM to optimize every inch of space. Early discovery of several undocumented areas allowed the project team to adjust system routing before installation work got underway.
Back to "35 Best Projects Showcase Midwest Design, Construction Innovation"




Post a comment to this article
Report Abusive Comment