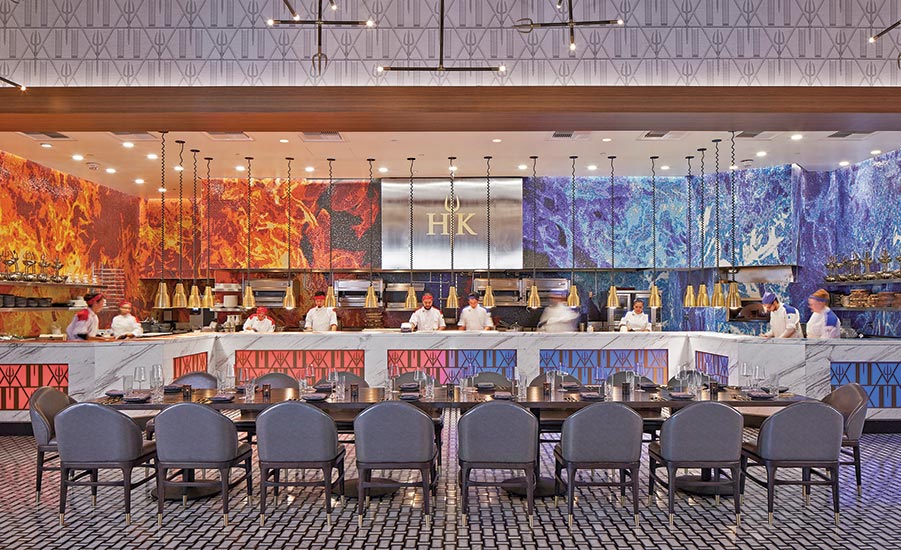Hell’s Kitchen at Caesars Palace
Las Vegas
Award of Merit
Owner/Developer: Caesars Entertainment
Lead Design Firm: Carpenter Sellers Del Gatto Architects
General Contractor: Forté Specialty Contractors
Structural Engineer: PK Delp Structural Engineering
Civil Engineer: Collins Engineers
MEP Engineer: FEA Consulting Engineers
Interior Design: Jeffrey Beers International
This 11,000-sq-ft space at Caesars Palace is the first publicly accessible restaurant built for “Hell’s Kitchen,” the cooking show created by celebrity chef Gordon Ramsay. Completed in May 2018, the renovated venue serves up to 300 diners and also operates as a TV set.
Challenged to re-interpret the casino’s signature Roman architecture, Carpenter Sellers Del Gatto Architects and Jeffrey Beers International combined classical details—including white slab forms and stylized fluted columns—with Hell’s Kitchen fire elements such as a flaming Gordon Ramsay hologram at the entry and nine gas-fired lamps mounted on the perimeter columns. Other features include video screens that create the illusion of fire; an exhibition kitchen finished in signature red and blue; a hall of fame wall that displays images of show winners; restrooms with pitchfork door handles; and pitchfork light fixtures hanging above the tables. Forté fabricated many interior design items, including columns and gold-anodized aluminum dining room screens with laser-cut pitchforks and abstract patterns.
Back to "ENR Southwest's 2019 Best Projects: Innovation, Skillful Renovations Lauded"





Post a comment to this article
Report Abusive Comment