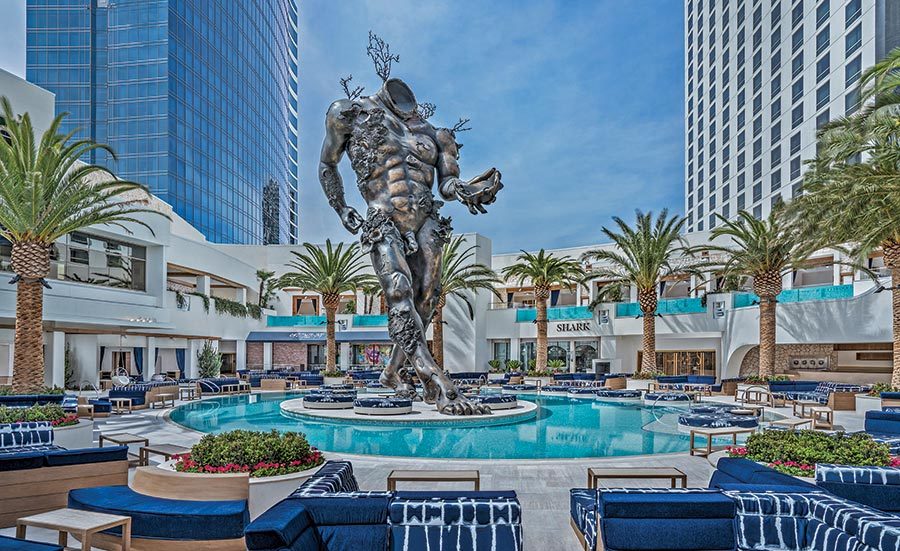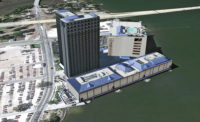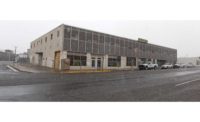Palms Casino Resort
Las Vegas
BEST PROJECT
Owner/Developer: FP Holdings LP dba Palms Casino Resort
Lead Design Firm: Friedmutter Group
General Contractor: McCarthy Building Cos.
Structural, Civil Engineer: Lochsa Engineering
MEP Engineer: NV5
Lead Architects: Moser Architecture Studios and Klai Juba Wald Architects
Subcontractors: Hayward Baker; KGA Architecture; Choate; YWS Design & Architecture; John A. Martin & Assoc.; Ficcadenti Waggoner and Castle Structural Engineers; Studio Munge; Rockwell; Parts & Labor Design; Lifescapes; W&W Steel; Southwest Specialty Contractors; Hansen Mechanical
Renovations at the Palms Casino Resort wrapped up in March and covered nearly every area of the resort. A phased work schedule allowed the facility to remain open throughout construction. The 78,000-sq-ft casino renovation included a new high-limit room, main casino cage, player-reward center and a remodel of the resort’s hotel front desk and check-in area. The Palms now features seven full-service restaurants along with a new center bar. Crews revamped the exterior with landscaping and an expanded two-story parking facility with a day club on top.
The soil surrounding the resort’s pool was unsuitable for the loads associated with the entertainment club renovations. Rather than removing, replacing and recompacting 30 ft of existing soils down to the caliche layer, the team chose compaction grout to minimize disturbances to facility operations. The process involved 26,000 linear ft of drilling and 70,000 cu ft of compaction grout on a 6-ft grid. The grout stabilized the soil from the caliche layer to the pool elevation.
In order to build the new day club above the garage, the structure had to be retrofitted to support additional weight. Since adding columns would interfere with parking availability, crews reinforced the existing structural beams with steel plates. The project team developed a customized bolt pattern for the steel connection points into the post-tensioned steel cables after a laser-scanning process identified cable locations. Carbon-fiber fabric was used in conjunction with the steel plates. The fiber was wrapped around each beam and coated with an epoxy resin.
Also included as part of the renovation is a piece of art featuring a 13-ft tiger shark. It sits in the center of the Unknown Bar in the resort’s new lobby. The work from British artist Damien Hirst includes an actual shark, caught by a fisherman in Australia, that was cut into three parts. It’s kept in three segments of steel-and-glass tanks and preserved in formaldehyde.
McCarthy Building Cos. took on a design-build role to install the $12-million feature and its additional containment system, which included plumbing, sensors, coatings and grate structures.
Back to "ENR Southwest's 2019 Best Projects: Innovation, Skillful Renovations Lauded"








Post a comment to this article
Report Abusive Comment