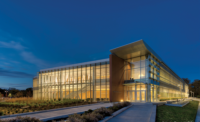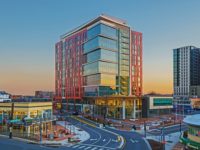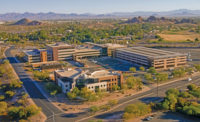Liberty Building 4
Tempe, Ariz.
Award of Merit
Owner/Developer: Liberty Property Trust
General Contractor: Wespac Construction
Lead Design Firm: RSP Architects
Subcontractors: Suntec Concrete; Demers Glass; Adobe Drywall; Alpine Mechanical; Coreslab; Gunsight; Landscape Broker; Magnum Metals; RCI; Ryan Mechanical; Southwest Roofing; Schuff Steel; Speedie Associates; Wholesale Flooring; Wilson Electric
Building 4 of Liberty Center at Rio Salado is a three-story, flex-office structure that spans 78,000 sq ft at ground level and 83,000 sq ft on two upper levels. It was built on the site of a former landfill.
The project “was designed to foster a collaborative working atmosphere while celebrating the native environment through extensive landscaping, native plants and walking trails,” says Jason Ploszaj, design principal, RSP Architects.
Ploszaj adds that the building’s “clean lines and large expanses of glass create a contemporary facade that takes advantage of generous views of the Salt River, Papago Buttes and Camelback Mountain.”
Building 4 contains a conference and training center, onsite day care, a shaded outdoor playground, future health center, cafeteria, a fitness center, shaded outdoor dining area and a two-story, 122,000-sq-ft parking structure that can accommodate more than 1,200 vehicles. Colored concrete is used on the exterior. Other design features include natural stone veneers and metal trellises.
Sustainability was integral to the building’s design. With help from natural lighting, low-emitting glass and solar panels, Liberty Center achieved LEED Gold certification. A 20-kW rooftop solar array generates electricity for the facility. Green benefits include an estimated savings of 21% in annual energy use over a comparable new-code-complaint building and more than 50% annual savings over a typical second-generation building
Back to "ENR Southwest's 2019 Best Projects: Innovation, Skillful Renovations Lauded"





Post a comment to this article
Report Abusive Comment