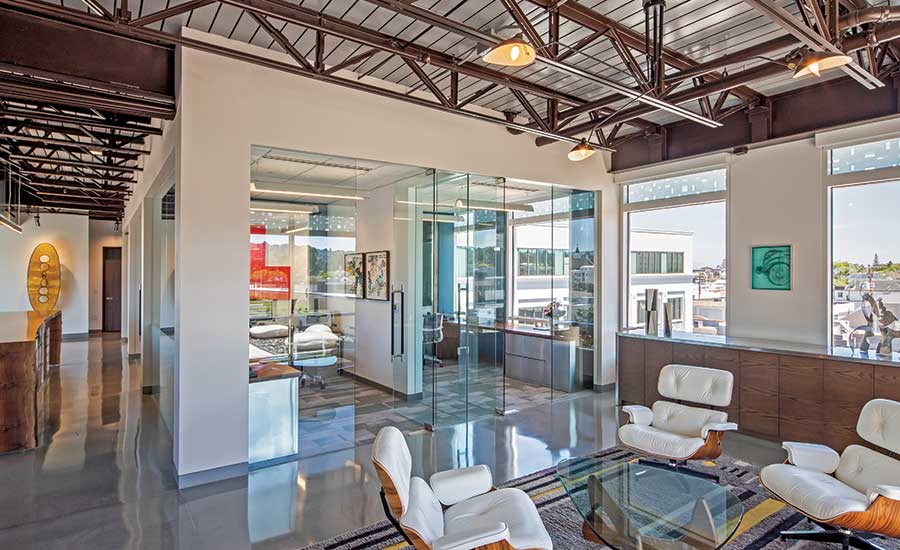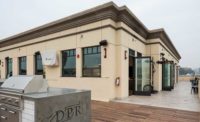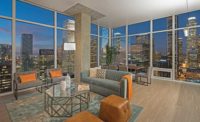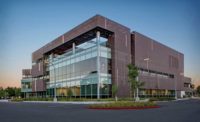240 Lorton
Burlingame, Calif.
Best Project
Owner: Dewey Land Co.
Lead Design Firm: MBH Architects
General Contractor: OPI Commercial Builders
Structural Engineer: ZFA Structural Engineers
Mechanical Engineer: DeHart Inc.
Electrical Engineer: Helix Co.
The four-story 240 Lorton, home to street-level retail and offices for a venture capitalist and Dewey Land Co. (DLC), the project’s developer, features a gray stone exterior and an aluminum window system that echoes neighborhood architecture.
Uniform tiles begin inside the building’s arcade and extend through the lobby and into the elevator, an approach intended to unite the 24,988-sq-ft structure’s public and private spaces. The open-plan lobby is enhanced by a floating staircase with an illuminated rockscape underneath. The lobby is framed by a three-dimensional, wood-tile accent wall with a group of ring-shaped LED pendants that hang at various heights.
DLC’s office, located on the fourth floor, has a polished, residential look. The workspace contains a shared kitchen with a waterfall white marble island and amenities that include an undercounter wine cooler and special refrigerator drawers. Stainless-steel cabinets installed beneath a communal high-top table provide discreet storage for the company’s many blueprints. Polished concrete floors incorporate a colorful aggregate to achieve a pristine appearance.
Despite coordination among the architect, structural engineer and steel fabricator, steel arrived on site without beam penetrations and was erected that way. However, crews recognized the need for penetrations during construction and field-cut dedicated holes in most beam diaphragms to accommodate fire lines, mechanical ducts and electrical components.
Back to "ENR California's Best Projects 2019: Diverse Mix of Public, Private Work Garners Award"





Post a comment to this article
Report Abusive Comment