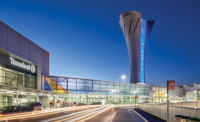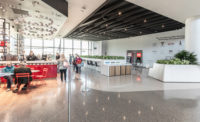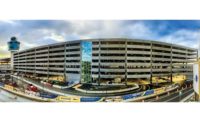SFO Long-Term Parking Garage 2
San Francisco
Best Project, Project of The Year Finalist
Owner: San Francisco International Airport
Lead Design Firm: DLR/FMG Joint Venture
General Contractor: Nibbi Brothers General Contractors
Civil Engineer: Telemon Engineering Consultants Inc.
Structural & Parking Engineer: Watry-Buehler Collaborative
MEP Engineer: A&S Engineers
Architect: DLR/FMG Joint Venture
Landscape Architect: Adrienne Wong & Associates
Mechanical & Plumbing Designer: A&S Engineers
Electrical Designer: BAC Engineers
Geotechnical Engineer: Langan, Treadwell, Rollo
Traffic Designer: CHS Engineers
Signage Designer: Kate Keating & Associates
Sustainability Consultant: Urban Fabrick
Audiovisual, Security & Low Voltage Systems Designer: RLS
This six-story, 1.2-million-sq-ft parking garage at San Francisco International Airport houses 3,600 parking spaces that have doubled the airport’s long-term parking capacity. Designed to be the most technologically advanced structure of its kind, one of ENR’s judges called it the “best parking garage I’ve ever seen.”
The project aimed to elevate industry standards through sustainability. The thoughtful use of technology is intended to alleviate user stress, improve operations, reduce environmental impact and ready the garage to adapt to future needs based on auto trends and economic forecasting.
The structure features an automated parking guidance system that signals drivers about the availability of stalls, an access- and revenue-control system for reserved parking and a “find my car” function at the pay stations. The structure is 100% WiFi accessible, and the team installed backbone conduit risers to accommodate future improvements in cell phone coverage.
The garage contains 108 electric vehicle charging stations—nearly 3% of all parking stalls—with infrastructure for 252 more as demand increases. Solar panels cover the roof, which creates a net-energy-positive system that powers the entire building. The garage has earned Parksmart certification, a program developed by industry experts that defines and measures the performance and sustainability of parking garages.
A lighting-controls system reduces energy consumption and can be operated remotely to adjust energy consumption from the garage’s elevators, electricity infrastructure and HVAC system. A pedestrian and vehicle bridge connect an adjacent garage to the new structure, which is also designed to connect to the AirTrain in the future.
Designed to be both open and functional, an automated parking guidance system, speed ramps and intuitive wayfinding signage were built throughout the structure to help drivers find open parking stalls as quickly as possible. A 12-ft floor height and reductions in the number of columns across the structural grid give the structure an open feel.
The San Francisco Arts Commission contributed to the open aesthetic with painted steel art panels, mirrored glass panels that spell “San Francisco” in Morse code and a Traxon colored art lighting system installed in the elevator pit, the sidewalls of the hoistway and on the exterior of all elevator cabs.
Value engineering saved time and money and resulted in a reduction of the construction schedule from 28 months to 24 months. Nibbi also credits the quick turnaround to collaborative teamwork, concurrent construction and slab-on-grade placement after removing the re-shores from the level-four deck pours.
“Concurrent construction is unique, as typical activities are consecutive; this saved two months of construction duration,” according to Nibbi’s Best Projects entry form. “Placing the slab-on-grade after vertical construction strays from standard construction procedures because a typical project doesn’t start vertical construction until after pouring the slab-on-grade.”
Back to "ENR California's Best Projects 2019: Diverse Mix of Public, Private Work Garners Award"







Post a comment to this article
Report Abusive Comment