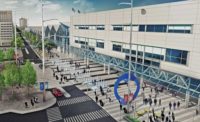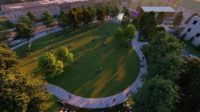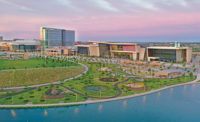Construction is progressing on a $50-million project that will convert traffic lanes and sidewalks into a 7.5-acre linear park in front of the New Orleans Ernest N. Morial Convention Center. But to make that work, the project team must follow detailed plans to address concerns about traffic patterns, existing utilities and drainage.
The park will feature walking paths and bike lanes, as well as outdoor event spaces and gathering areas. “It’s almost like a front porch for the convention center,” says project manager Amanda Rivera, senior associate with Eskew+Dumez+Ripple.
Landis Construction Co. LLC is the lead contractor, and Manning Architects/Eskew+Dumez+Ripple, a joint venture, designed the project. Work began in September.
The design team was tasked with creating a park that will span the entire length of Convention Center Boulevard, but also downsize the busy thoroughfare from four traffic lanes to two—and in some areas, just one. Plans also called for a design that would ease the city’s drainage issues by incorporating storm water management features.
“The big-picture outcome for this project will be the reorganization of the traffic and how everything is organized in front of the convention center,” Rivera says.
Extensive traffic studies performed at project outset concluded that the park would need a dedicated space for cabs, shuttles, buses and ride-share vehicles. In the existing design, these vehicles occupy a traffic lane that spans the entire length of the Convention Center. The new park design calls for a centralized transit hub beneath the nearby Crescent City Connection Bridge. “All of that needs to happen for this ‘road diet’ to work,” Rivera says.
Because Convention Center Boulevard is a major downtown artery, one of the construction challenges has been to maintain access for motorists so they can still use the roadway while work is underway. The project team also has had to carefully coordinate with regulatory agencies such as the New Orleans Sewerage and Water Board and Entergy to work around existing utilities, both underground and above grade. “We really can’t disturb those. And we’re adding additional utilities with this park,” Rivera says.
Because of overhead power lines, the project team has been working with Entergy so the park can include a canopy for pedestrians walking to the transit center to the convention center.
“We were in a tight sandwich to avoid the offset required by the high-voltage power lines and to still make it above the 14-ft-high traffic requirement for trucks to travel by,” Rivera says.
Drainage is a widespread concern in New Orleans, and so the project’s landscape architect, Spackman Mossop and Michaels, incorporated storm water management features to address that issue. The park will feature an underground Silva Cell system, which consists of a modular pavement framework that can absorb and naturally treat storm water, and then redistribute the water to surrounding trees. The system also creates sufficient breathing room for the trees’ root structures.
The linear park is the latest piece of the city’s Reinventing the Crescent master plan, which would bring 6 miles of linear park to the New Orleans riverfront. The park is also the first piece of a five-year, $557-million expansion for the Convention Center. The plan, approved in May by the Ernest N. Morial New Orleans Exhibition Hall Authority, includes upgrades to the 34-year-old Convention Center and a proposed high-rise hotel with a pedestrian bridge connecting to the facility across the street.
The pedestrian park is slated for completion by spring 2020.





Post a comment to this article
Report Abusive Comment