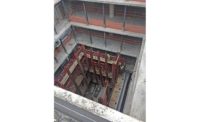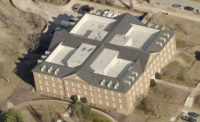With significant population growth and a boost in student enrollment over the past decade, Arlington Public Schools in northern Virginia faces a new challenge: creating schools within a dense urban environment. A prime example of this challenge is the $100-million Wilson Secondary School, now under construction. At completion, which is scheduled for fall 2019, the design and construction team aims to deliver a 181,803-sq-ft building in a corridor of high-rise buildings in Rosslyn, just across the Potomac River from Washington, D.C.
The building rises five stories above grade, but architect BIG developed a creative concept to provide classrooms on every floor that gives students the experience of being in a one-story school.
The unusual urban concept hinges on a series of classroom levels that fan out from a single pivot point. The visual effect is similar to opening a handheld fan. By fanning the layout, each upper level has access to a green roof that lays atop the level below. From the top level, the fanned concept creates a series of green roofs that cascade down the building, ending at an athletics field below.
“Every classroom has a garden outside of it,” says Jeffrey Chambers, director of Design & Construction for Arlington Public Schools (APS). “It’s amazing how much green space there will be. Standing on top and looking down, you will think it’s a hillside meadow, not a series of roofs.”
Tony-Saba Shiber, senior architect at BIG, says the collection of green roofs also will serve as an “extension of learning spaces within the school.” In addition to plants and trees, the rooftops will feature seating areas, where students can gather for outdoor classroom sessions.
“It’s amazing how much green space there will be. Standing on top and looking down, you will think it’s a hillside meadow, not a series of roofs.”
– Jeffrey Chambers, Director of Design & Construction for Arlington Public Schools
Creating a central pivot point for the fanned floors presented significant structural challenges. Structural engineering firm Silman established the pivot around the center of a concrete elevator core. The concept allowed full-story trusses to be fully assembled and set in place in sequence. A “folded truss” was developed that bends 90 degrees at one end.
The fold allowed the truss above to be set with two bearing points on the truss below: a panel point near midsection and a bearing point at the end of the folded truss. Instead of extending truss diagonals farther along the sides of each floor, Silman used a “floating buttress” concept by resolving out-of-plane forces through the diaphragms. Horizontal floor beams were arranged and designed to carry the diaphragm forces back to the rigid structural core.
Jason Myers, associate at Silman, says early iterations called for a helical column concept, but that would have created diagonal columns in interior spaces. “The architect wanted those columns pushed out for programmatic reasons, which led to the folded truss concept,” he says. “It’s a solution that is very unique [compared with other projects] in the local area.”
The rotation of the floors also created large voids below the classroom levels, which the design team filled with wide-span spaces such as a gymnasium, theater, library and atrium. The space over the theater was designed structurally with steel trusses using wide-flange sections to support theater loads and transfer columns from three stories above.
Silman developed a simplified set of connection details in collaboration with steel fabricator Banker Steel that allowed trusses to be set on top of supporting columns using a simple bearing connection. Intermediate trusses connect to the web of the supporting girder with simple bolted end plates.
Early in the project’s development, Gilbane, the construction manager at-risk, brought in Banker Steel and concrete contractor Baker DC to provide design-assist work for the unusual structural system. “We got a ton of value in bringing them in,” says Tyler Swartzwelder, Gilbane project executive. “There were wide-flange members that we couldn’t source domestically, so they came up with plate girders that could be fabricated in their own yard. The value in terms of erection, sequencing and constructibility feedback was huge.”
In total, Banker is providing 2,300 tons of steel on the project; the heaviest member weighs roughly 21 tons. “We had a lot of jumbo-shaped members on the job, which saves a lot of labor in the shop and helps us stay on schedule,” says Cody Mann, Banker’s project manager.
Adding to the logistical challenge—due to an unrelated project nearby—Arlington County had to temporarily relocate a firehouse to the part of the school’s project site where its future athletics field will be located. That greatly limited laydown space on the project and led to its tower crane’s being located in the building. Because of limited lift capabilities and a tight space to work within, several of the longest and heaviest steel members had to be spliced, then field-welded before erection.
Some trades, including steel and concrete, had to share use of that lone crane. As a result, Baker decided to build the entire concrete core before steel erection. Concrete work had to be extremely precise because multiple steel embeds needed to connect to the core at specific locations. Some of the embeds weighed nearly 800 lb and were up to 4 ft in length.
The project is the Arlington school district’s first use of the CM at-risk delivery method. Swartzwelder says it allowed Gilbane to join the project team during schematic design, which proved critical for solving challenges early on. Gilbane used design-assist not only for steel and concrete work, but also for MEP, curtain wall and sheeting and shoring. “Part of that strategy was getting preferred subs locked down early,” he says. “In terms of procurement strategy, that was important to us. In addition, as we worked through the pricing, we could make sure we maintained budget on this complex building. It proved incredibly valuable.”
For curtain wall work, the team worked with Glass Project Resources to design a unitized system that could be fabricated off site and quickly installed. “When the structure was done, [workers] came in and set 12 to 14 units per day,” Swartzwelder says. “The long face of one [floor] takes five days. That was a decision that was critical to the construction schedule success that we’ve had to date.”
The front lobby will feature a triple-span VS1 curtain wall system, which uses only vertical mullions and one tension rod located roughly two-thirds of the way up. “The glass stands off the mullions so it looks like it is floating,” he adds.
When the new school opens to students in fall 2019, it will house the county’s existing H-B Woodlawn Secondary School, which has a focus on performing and visual arts, and the Stratford program, which focuses on students with learning and physical disabilities. Among those programs’ students are some who are learning the English language and others with Asperger’s syndrome. Accommodating those programs presented a challenge for the designers in terms of balancing needs of different student populations while creating common spaces.
Making sure the building was designed around those two specific, complex programs was critical, Shiber says. “A lot of [the design] was done working with APS to develop specifications for program sizes, what they wanted incorporated in this building and the specific program adjacencies that make all elements accessible to everyone.”
The main shared spaces, such as the theater, gym and cafeteria, are centrally located near the building’s main floor. Adjoining those shared areas are program-specific spaces, such as rehearsal and small performance areas that stack above and around the theater.
The building’s design is dramatic, but the interiors focus on function more than finishes, APS’s Chambers says. At Stratford’s existing location, interior space has been personalized by allowing students to paint and write on the walls. At the new school, too, he says, “We’re providing a blank canvas for them to make it their own.”









Post a comment to this article
Report Abusive Comment