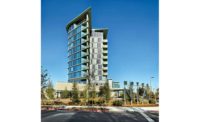Waldorf Astoria Beverly Hills
Beverly Hills, Calif.
Award of Merit
Owner: Oasis West Realty LLC
Lead Design Firm: Pierre-Yves Rochon
General Contractor: MATT Construction
Structural Engineer: Nabih Youssef
Located on the same property as the Beverly Hilton, the 12-story Waldorf Astoria Beverly Hills evokes the glamour of 1930s Hollywood.
Circles and curves are a recurring design motif at the 207,461-sq-ft hotel, beginning with the rounded “prow” of the exterior opposite a fountain made of concentric rings. The marble used in the lobby floor and other high-profile areas needed to be within a narrow range of silvery-white, with narrow medium-gray veins. The team made multiple trips to the project’s Italian stone supplier, where slabs were laid out on the factory floor before shipping to achieve perfect placement and orientation. Crews demolished the offices on site in multiple phases so the Beverly Hilton could continue to use some affected structures and areas slated for removal. The building site was scarcely larger than the footprint of the building, extending right up to the property line along two of the area’s busiest streets. The owner rented a former railroad right-of-way across the street, providing room for construction trailers and laydown space.
Back to "ENR California Best Projects 2018: Region's Best Work Shines With Creativity"





Post a comment to this article
Report Abusive Comment