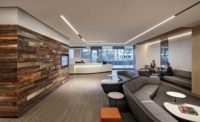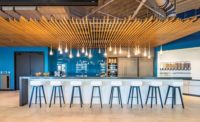Pinterest Tenant Improvement
San Francisco
Award of Merit
Owner: Pinterest
Lead Design Firm: IwamotoScott Architecture
General Contractor: Hathway DInwiddie
Structural Engineer: BuroHappold Engineering
MEP Engineer: Taylor Engineering
Like Pinterest’s visual platform, the tenant improvement of the company’s 100,000-sq-ft headquarters is bursting with creative ideas. The lobby functions as a privately owned yet public open space; it includes a terrazzo floor and millwork benches that will host exhibits from local artists. All six floors of the building received raised access flooring, and the team used BIM to coordinate the underfloor utilities and any conflicts with the base building. The technology was used to coordinate the layout of conduits for the ceilings prior to the concrete pour of each slab. The office’s cascading steel stairs were a focal point, connecting the second floor with the upper floors and hanging from the lobby ceiling as a sculptural object.
Back to "ENR California Best Projects 2018: Region's Best Work Shines With Creativity"





Post a comment to this article
Report Abusive Comment