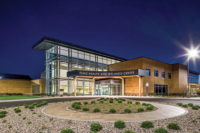Hackley School, Walter C. Johnson Center for Health & Wellness
Tarrytown, N.Y.
Best Project
Owner: Hackley School
Lead Design Firm: ARC (Architectural Resources Cambridge)
General Contractor/Construction Management: Consigli Construction Co.
Civil Engineer: McLaren Engineering Group
Structural Engineer: LeMessurier Consultants
MEP Engineer: Van Zelm Engineers
Owner’s Project Manager: Colliers International
The Hackley School is a day and boarding school known for its sports programs. The 115,000-sq-ft, two-story Walter C. Johnson Center for Health & Wellness was designed to be an athletic facility as well as the campus center for all students.
The project’s design goal—which posed a significant access challenge—was to incorporate the new building into the natural landscape while saving as many existing boulders and trees as possible.
The site is on the side of a mountain of rock, directly over a New York City aqueduct. As a result, the foundation had to be carved out using two large 16,000-lb construction rock hammers, and the team had to monitor vibrations caused by drilling.
“The project seamlessly incorporated the new building into the natural landscape,” one judge pointed out, adding: “Rock removal above a New York City aqueduct required modified construction techniques. Rock was crushed and used for fill material. Much of the foundation was poured prior to rock removal completion.”
Another judge said: “The integration of the pre-engineered buildings into the project for the pool and the gymnasiums was innovative, as was the use of the existing rock outcroppings.” Indeed, the exposed rock now provides gathering areas for students and serves as a landscape feature.
Another challenge facing builders was that a tandem crane pick was needed to install the prefabricated bridge.
The team integrated the standard elements of the pre-engineered portions of the building into the project’s more visible, custom elements to create a seamless overall design. Upgraded insulated metal panels also enhance the facade of the pre-engineered portions, resulting in all facades on campus comprising one cohesive look.
Also notable, judges said, was the way major buildings were designed as separate wings and “thoughtfully sited” around topography, boulders and trees.
The complex includes a cardio fitness center, three basketball courts, an eight-lane pool, eight squash courts, a fencing studio, a wrestling room, a free weights room, a modified indoor track, three classrooms, a wellness studio, a teaching kitchen, office space and common areas.







Post a comment to this article
Report Abusive Comment