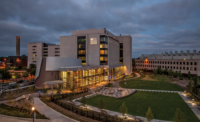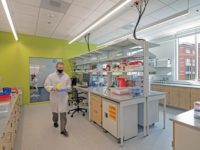University at Buffalo Jacobs School of Medicine and Biomedical Sciences
Buffalo, N.Y.
Award of Merit
Owners: State University Construction Fund and SUNY University at Buffalo
Lead Design Firm: HOK
Construction Manager: The LiRo Group-Gilbane Building Co. Joint Venture
General Contractor: LP Ciminelli
Civil Engineer and Associate Architect: Foit-Albert Associates
Structural Engineer: Ysrael A. Seinuk P.C.
MEP/FP Engineer: Vanderweil Engineers
Geotechnical Engineer: Mueser Rutledge Consulting Engineers
Lighting Designer: Cline Bettridge Bernstein Lighting Design (CBBLD)
Commissioning Agent: Facility Dynamics Engineering
Lab Planning: Jacobs Consultancy
Mechanical Subcontractor: John W. Danforth Co.
The $375-million, 628,000-sq-ft eight-story Jacobs School of Medicine and Biomedical Sciences was designed and built from the ground up to meet LEED Gold requirements.
The 450-ft by 200-ft site spans two city blocks in a tight urban area bounded by an existing building and narrow streets through which emergency traffic carries patients to nearby hospitals.
The structure features a 40-ft deep bathtub foundation. Excavation took place next to an existing Metro station, requiring vibration monitoring. A temporary roof at the fifth-floor slab allowed winter interior progress during steel erection above.
Interior construction also called for creative solutions, like an oversized scaffold that connected the floors between buildings to bridge the atrium during construction.
Additionally, the team restored the area’s historic gaslight lanterns by using a 3D printer and Computer Aided Design technology to replicate pieces of the metalwork that were missing or decayed. The lights were then updated with LEDs.





Post a comment to this article
Report Abusive Comment