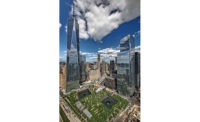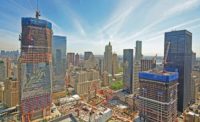3 World Trade Center
New York City
Best Project
Owner: Silverstein Properties
Lead Design Firm: Richard Rogers (Rogers Stirk Harbor + Partners)
General Contractor: AECOM Tishman
Civil Engineer: Mueser Rutledge Consulting Engineers
Structural Engineer: WSP Cantor Seinuk
MEP Engineer: Jaros Baum & Bolles
Executive Architect: Adamson Associates International
The most defining aspect of 3 World Trade Center is its load-sharing system of diamond-shaped bracing, which helps to articulate the building’s east-west configuration and allows for 360-degree panoramic views of the city.
As the fifth-tallest building in New York City, at 1,079 ft, it contains 2.5 million sq ft of rentable office space and 216,000 sq ft of retail space. The 64-ft lobby ceiling overlooking the World Trade Center Memorial offers tenants and visitors a sweeping view of the plaza.
It has a reinforced concrete core that’s 3 ft thick with a steel perimeter. That core is the building’s own safety system—it shelters emergency stairways, elevator shafts and the channels that house electrical, communication and plumbing lines.
A crane from the German company WOLFFKRAN was used because it was able to fit within tight constraints. The crane’s computer system helped to simplify setting its limits related to the swing and boom, which could be done daily or adjusted to be project-specific. These limits help reduce human error when hoisting materials.
BIM modeling was used extensively throughout the project, avoiding costly change orders.
The project also required close coordination and planning with the Port Authority of New York and New Jersey and various stakeholders because there were multiple construction projects happening simultaneously on the World Trade Center campus.
The unique method of construction required precise logistical coordination, with multiple crane operations and trade manpower working in shared space.
The exterior K-wall allows for cantilevered corners with no corner columns, providing unimpeded views. The column-free corners are possible due to the exterior bracing system. The bulk of the building was balanced with the creation of a stepped profile.
WTC3 is also the only building in the world to have a three-sided cable net wall and the first to have an annealed glass exterior, which will not shatter into shards if broken.







