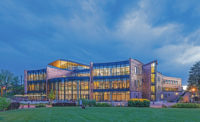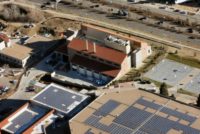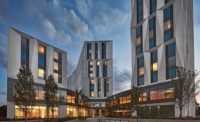A quick glance at the plans for the University of Northern Colorado’s new Campus Commons might suggest that two projects are underway—an administrative building to consolidate multiple student support services and a performance venue for the school’s highly regarded performing arts programs.
But in what Chris Wineman, a principal with Semple Brown Design, calls “an experiment of sorts,” the 110,000-sq-ft facility nearing completion on the Greeley campus will house a unique mix of features.
By having students, administrative staff and performers cross paths in non-traditional ways, Wineman explains, the design created by Semple Brown with Handprint Architecture, both of Denver, “will provide a welcoming environment that provokes a lot of discovery while also empowering students to manage their academic journey.”
An anticipated construction cost of $59.5 million might seem a significant sum to invest in an “experiment.” But Kirk Leichliter, UNC’s assistant vice president for facilities management, says the opportunity to address two long-standing needs as the planning effort unfolded was too good to pass up.
“We don’t do as much building as Colorado’s other schools,” he says. “We decided that as long as we’re going to do this, let’s go big.”
That meant integrating nearly 24,000 sq ft of office space and conference rooms; a 5,972-sq-ft, 600-seat performance venue; a 400-seat multipurpose auditorium; rehearsal spaces; a light-filled, 14,523-sq-ft open lobby; a 1,756-sq-ft art gallery; and a student-run café supported by a full catering kitchen. Though the Campus Commons will be connected to UNC’s existing University Center, an exterior of brick, metal panels and curtain wall preserves the appearance of a standalone, gateway facility.
Not surprisingly, pursuing such a groundbreaking approach demanded extensive collaboration among the design and construction teams, as “there was really no one else to call and ask how something is done,” Wineman says.
Kyle Tillery, project superintendent for Adolfson & Peterson Construction, Aurora, Colo., says that input from a multidisciplinary design oversight committee during preconstruction was instrumental in understanding what needed to be built, and why. He adds that his firm’s BIM-aided, design-assist and constructibility reviews and cost verifications contributed to a relatively smooth process.
“There were no major changes to the design,” Tillery says. “The process was actually pretty exciting.”
A Seamless Sequence—Almost
Extensive design planning facilitated a smooth transition to construction following the building’s December 2016 groundbreaking. Given the slope of the 6.5-acre site, Adolfson & Peterson started with an excavation of 25,500 cu yd of material, followed by a structural excavation of 13,390 cu yd.
Since the building will occupy most of the site, the project required a meticulous step-by-step laydown and staging plan. It began with a foundation that combines grade beams and more than 180 caissons and continued through completion of the exterior and interior finishes.
“We’ve been able to keep a temporary access road for deliveries to the far end of the site up until the last minute,” Tillery says. “It’s helped with our logistics while also ensuring safety for the campus population and minimizing disruptions.”
Prefabrication also played a role in expediting the project. Subcontractor Holsinger Drywall of Fort Collins crafted more than 1,840 sq ft of 10-in. steel stud-framed walls as well as 12 121-sq-ft, steel stud-framed acoustical clouds for installation in the building’s rehearsal spaces.
Yet even the most meticulously planned construction sequence can face challenges. The complex performance space was still undergoing design revisions as construction started. Ordinarily, the construction schedule would have called for the concrete plenum seating slab to be installed first, followed by interior finishes.
But with the intricate configuration and geometry of the seating area still being fine-tuned, Adolfson & Peterson had to flip the sequencing of the performance space to keep the project on track for completion in August. AP is installing the space’s upper-level finishes from top down to the balcony level before the slab pour.
Working from a 5,472-sq-ft, scaffolding-supported “dance floor,” craft workers are installing wall and ceiling finishes. In mid-June, the scaffolding will be dismantled to make way for what Tillery calls an intricate six-week placement of concrete to create the 4,623-sq-ft structured seating slab.
Once again, communication and coordination will be key.
“We are having numerous coordination meetings with subcontractors to organize sequence, meetings with the design team to review necessary answers to keep things going, and overall status-review meetings with all stakeholders involved,” Tillery says.
Technology keeps team up to date
He also credits technology such as PlanGrid and his firm’s in-house file-sharing and document management systems for keeping the team on top of design and schedule adjustments.
Preparations also include creating a preplacement mock-up of the space to ensure a smooth installation and conformance with specs for the slab and the shape of the wall. If necessary, plastic, Ram Board and Masonite will be used to protect the installed finishes while the concrete is being placed.
“We also have to be careful with surrounding spaces that are nearly finished,” Tillery adds, “as we will be dragging a concrete hose from a pump truck to this space in the middle of the building.”
Once the concrete placement is complete, crews can install rigging and other performance-support equipment.
Completion of the performance space slab is also the last of what UNC’s Leichliter calls “heavy lifting for the Campus Commons,” leaving the project with a generally routine set of tasks to be completed before the building is ready for the start of fall semester.
The project team hopes to achieve LEED Gold certification. The structure has extensive daylighting in common areas and office spaces and an underfloor air-delivery system for the performance areas that will also benefit the acoustics.
The project includes recycled materials, such as 1,422 sq ft of salvage railroad ties to be used for flooring in the lobby. Adolfson & Peterson has diverted at least 75% of construction waste from landfills through recycling and other means.
While the path to completion hasn’t been entirely direct, Leichliter calls AP’s leadership and coordination “a strong point on the project.”
“There have been challenges getting everything to happen,” he adds, “but they worked to get things done.”










Post a comment to this article
Report Abusive Comment