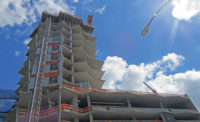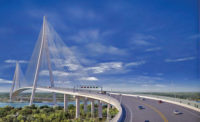One Chicago Square Promises Two Towers, One of Them 962 Feet Tall

One Chicago Square would add a 1,011-ft-tall tower to Chicago's skyline. Rendering courtesy of Hartshorne Plunkard Architecture.
A proposed development with a 962-foot-tall residential tower directly across the street from Chicago's Holy Name Cathedral was unveiled last week. One Chicago Square still needs approval from the Chicago City Council and will not begin construction until next summer even if it is approved. The taller tower would be Chicago's sixth-tallest building, if approved.
"The most unusual part of that design is that we’re using very high-strength concrete," Ron Klemencic, CEO and Chairman of Magnusson Klemencic Associates says. "Not so much for its strength, but for its modulus of elasticity. We need the stiffness. We’re specifying what is, in my experience the highest modulus of elasticity in Chicago, it’s 7,000 KSI modulus."
Again working with architect Goettsch Partners, Klemenic said that MKA has grown more confident over the years in building taller towers in Chicago using higher kips to deliver taller buildings with less-width. The last Goettsch and MKA tower built here, 150 N. Riverside, specified 6,500 KSI and had a 47-ft-wide foundation.
"When we built that building we did a lot of testing to confirm that," Klemencic says. "Through testing, our confidence has grown that we can get 7,000 KSI with comfort and safety."
One Chicago Place's centerpiece tall tower is slender at just 85-feet-wide with a buttressed concrete core design. At the very beginning of schematic design, Klemencic says the design team knew it would be very dynamically active in the wind and that they would have to do less supplemental, additive things that cost money and try to attack the sway more directly with the shape of the tower.
"There’s stair stepping at the top of the tower. We looked at that, in itself, in terms of where are those steps placed in the tower to settle the wind down. Around 10 or 12 variants of the building geometry were tried," he says.
A blow through opening was investigated but after initial study was done, the shape of the design, with its 18-inch-wide vertical stair steps, and two water tanks as mass dampers on the top of the building were found to be enough to control the movement and a blow through floor was unnecessary.
"We were able to manipulate the stair stepping and the proper orientation of the tower with the water tanks to get that done. We will go back to the wind tunnel in December to reconfirm the wind loading, do the sizing of the liquid mass dampers (one east-west, one north-south) to retest the final geometry," Klemencic says.
At a public meeting to discuss the proposal with the River North community, developer Jim Letchinger, president and founder of JDL Development said that going tall and slender opened up more light for the community. The 10-story podium that both of the towers (the smaller tower is planned for 550-feet and was designed by Hartshorne Plunkard Architecture) stand on, however, require some basement shoring techniques not common to Chicago skyscrapers.
JDL elected to put the parking below-grade to have a better podium. The design calls for four levels of parking below-grade, which is fairly unusual for Chicago's marshy, prairie soil. The Chicago Transit Authority's State St., red line stop is underground directly to the east, too.
"The plan is still being developed but right now, the plan is to use a secant pile shoring system," Klemencic says. "To locate that secant pile shoring system inside the property line so it becomes a permanent basement wall when we’re all done."
When digging in Chicago, Klemencic explained, they usually only dig one basement floor and simply use sheet piles for the shoring system. In this case, the sheet piles would be much too flexible for a four-level basement. MKA needed a much more rigid system and the system that has been settled on at this stage is a secant-pile wall system.
As the hole is drilled a secant pile wall will be internally braced with rakers, Klemencic explained. The hole will be internally braced with a series of walers and rakers that, as general contractor Lend Lease builds up back up out of the hole, will then be removed and the basement slabs will be the permanent bracing for the secant walls.




