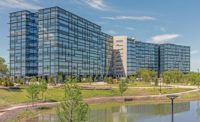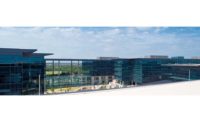Entrata Corporate Headquarters
Lehi, Utah
Award of Merit
Developer: The Boyer Co.
Client: Entrata
Lead Design Firms: Method Studio (TI); AE Urbia (Core)
General Contractor: Layton ICS (TI); Tom Stewart Construction (Core & Shell)
Civil Engineer: LEI
Structural Engineer/ARCHITECT: AE Urbia
Electrical Engineer: Spectrum Engineering (TI); Fellex Engineering (Core & Shell)
Mechanical & Plumbing Engineer: Spectrum Engineering (TI); David L. Jensen (Core & Shell)
The new 106,000-sq-ft Entrata corporate headquarters broke ground in spring 2016 and was ready for tenants in October. The building envelope consists of four-story, tilt-up wall panels cast on site and then lifted into place. High winds created difficulties during installation, and the panels had to be braced to the building’s exterior with helical anchors. The project team worked closely with the client to create numerous amenities and a wide selection of workspaces. The building features a café with movable furniture for company meetings and impromptu karaoke sessions. There’s even a break-dancing floor so leaders and staff can show off their best moves. The lobby contains an open staircase and a two-story atrium with a 16-ft by 24-ft digital screen. Designed for expansion, the building will initially be home to 400 employees and can accommodate up to the 750 people expected to be working there by 2020.
Related Article: Institutional Work Leads Field of 2017 Best Projects Winners





Post a comment to this article
Report Abusive Comment