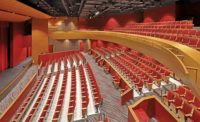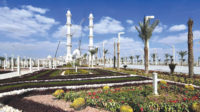Sufism Reoriented Sanctuary
Walnut Creek, Calif.
Award of Merit
Owner: Sufism Reoriented
Lead Design Firm/Architect: Soga + Associates Architects Inc.
General Contractor: Overaa Construction
Circular Design Concept: Philip Johnson-Alan Ritchie Architects
Structural Engineer: Thornton Tomasetti
A 78-ft central dome with an oculus illuminates a column-free prayer hall and is surrounded by 12 more domes, all marble clad. This congregation of Sufism, or Islamic mysticism, requested the circular elements to reflect their core religious principles of unity, inclusiveness and longevity.
The structure and the large dome were cast on site of steel-reinforced concrete and placed two-thirds below grade on the three-acre location to respect the surrounding residential setting. Crews cast the smaller domes of precast glass-fiber reinforced concrete. Reinforced curvilinear concrete shear walls provide lateral strength for the above-grade portion. Even the congregation’s 38-ft bronze sculpture was designed to resist seismic activity; it sits on four triple-friction pendulum base isolators.
Delivered in June 2016 after decades of planning and construction, the 66,074-sq-ft sanctuary is built beyond code compliance in a highly seismic area to survive 700 years.
Related Article: Communities Are the Real Winners




Post a comment to this article
Report Abusive Comment