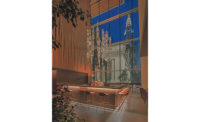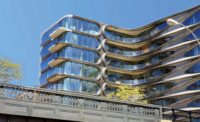56 Leonard
New York City
Best Project
Project Owner/Developer: Alexico Group
General Contractor/Construction Manager: Lendlease (US) Construction LMB Inc.
Lead Design Firm: Herzog & de Meuron
Structural Engineer: WSP Cantor Seinuk
MEP Engineer: Cosentini Associates
Architect of Record: Goldstein Hill and West Architects LLP
With its atypical floor plates, many cantilevered floors and irregular balcony spacing and locations, 56 Leonard has been dubbed the Jenga building, since it resembles the children’s tower block game. Unlike most high-rise buildings, the 57-story ultra-luxury residential tower in Manhattan’s Tribeca neighborhood was developed from the inside out, says its project team. The project began with the design of individual rooms, grouped together per floor, which came together to shape the outside of the structure.
“Many said the building couldn’t be built because of the logistical challenges of each floor plan having a completely different layout—with the balconies on each floor being positioned differently than the previous floor,” says Jerry Bianco, operations director and senior vice president of contractor Lendlease.
Each of the building’s 146 condominium residential units is equipped with its own private outdoor space, designed with a glass railing and custom handrail. Above the fifth floor, there is a 20-ft cantilever to the west and a 15-ft cantilever to the south, both of which were constructed over occupied New York Law School buildings.
The 836-ft-high building also has two floors of amenities that include a 75-ft infinity edge pool. The floors are joined by an exposed concrete spiral staircase.









Post a comment to this article
Report Abusive Comment