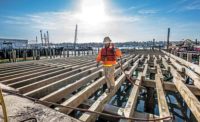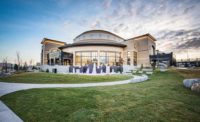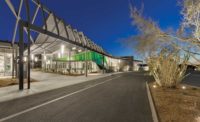Grace Farms River Building
New Canaan, Conn.
Best Project, Cultural/Worship
Owner Grace Farms Foundation
Lead Design Firm SANAA
Construction Manager Sciame Construction LLC
Civil Engineer McChord Engineering Associates
Structural Engineer Silman
MEP Engineer Buro Happold
Owner’s Representative Paratus Group
Executive Architect Handel Architects
Facade Engineer Front Inc.
Specialty Glazing - Engineered Facade Systems Roschmann Steel & Glass Construction Inc.
Roofing Design/Build Contractor Zahner
Geotechnical Engineer Langan Engineering
Mechanical and Plumbing Contractor F+F Mechanical Enterprises Inc.
Landscape Architect OLIN
From concept through construction, the contractors and designers building the Grace Farms River Building project focused on achieving a sense of balance and harmony, as the entire project team strived to create a facility that blends seamlessly with the 80-acre site’s natural surroundings.
The project’s design features five buildings connected by a single roof that resembles a river flowing through the contours of the site near New Canaan, Conn.
Curved glass walls enclose the combined 74,655-sq-ft community center and sanctuary facility, which also features a customized aluminum rainscreen roof with a Douglas fir underside. The aluminum reflects the sun and sky with the intent of making it almost disappear, while the wood evokes the structure’s forested surroundings.
Designing and constructing the facility required that search for balance and harmony, says Sharon Prince, president of the Grace Farms Foundation.
“Our mission is to collaborate and create a place to advance good in the world,” she says. “Collaboration is elemental to our mission. That is what was able to galvanize our teams.”
Jay Gorman, senior project manager at Sciame Construction, says early collaboration among the design and construction teams proved critical on the project. That included early involvement of glass design/build firm Roschmann Steel and Glass Construction.
The team worked together to find a manufacturer that could fabricate glass thin enough so that it could meet the design intent, be structurally sound and be curved. Additionally, the team had to find spacers to go between each piece of glass that were both as thin as possible and clear.
The team devised an ultra-clear glazing system that features mullion-less and self-supporting structural insulated glass units. The system is designed to visually “disappear” by minimizing sight lines, optimizing the glazing thickness and mitigating the stiffness of the curved glass and inner thermal pressure fluctuations.
“We developed that over two years, traveling to Europe to find the right product and pushing the technology to the limit,” Gorman says.
Martina Lind, vice president of business development at Roschmann Steel and Glass Construction, says the design’s seeming simplicity actually required one of the most complex and intense engineering efforts the firm has ever undertaken. “It pushed the limits of current manufacturing and engineering performance technology to make it possible,” she says. “It’s structural glass, curved, no mullions and extra thin. A typical glass unit would have trouble surviving that much thermal change.”
The roof uses aluminum panels that cascade down the hill and create slightly domed areas at both the sanctuary and gymnasium. The design process required extreme accuracy so that the panels would fit together like a puzzle with no incorrect pieces.
Extensive 3D coordination was necessary in order to avoid major conflicts in the field. The design offered few straight lines and provided relatively tight ceiling space, so planning the location of pipes, conduit and ductwork proved challenging. The clean, high-end ceilings could not be interrupted with an unnecessary or disorganized grouping of sprinklers, lights and sensors, so all devices had to be coordinated and installed in precise locations. The team, including subcontractors, worked together to create a comprehensive 3D model that showed the major structural elements as well as all work that was to happen above the ceilings.
Since there were no surrounding buildings to use as benchmarks and the building itself has few straight lines, the team developed a coordinate system. The site contractor then used a drone to capture aerial images of the site, getting exact contour measurements. The project team then used the drone images along with GPS surveys to locate each component—a task that would have been nearly impossible without these technologies.
Full-scale mock-ups were an invaluable aide to achieve the required level of quality. The team spent a year before construction building several full-scale mock-ups for review by the design team and for bidding purposes.
In addition to the River Building, contractors also renovated an existing on-site barn to create two parallel buildings that house both offices and classrooms.
The building is not the site’s only serene sanctuary. The 80-acre site is meticulously landscaped to accentuate the natural surroundings. A nature walk from the River Building runs over a hill, through meadows, out toward the site’s two ponds and then into the wooded areas.








Post a comment to this article
Report Abusive Comment