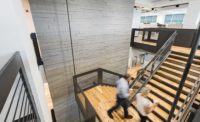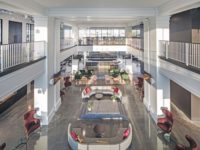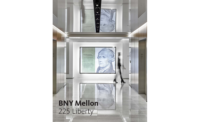Banner Health Corporate Headquarters
Phoenix
Best Project
Owner/Developer Banner Health
General Contractor Kitchell
Lead Design Firm RSP Architects
Structural Engineer Meyer, Borgman & Johnson Inc.
MEP Engineer MSA Engineers
Fire Code Engineer Fisher Engineering
Subcontractors Tucson Business Interiors; Manning Group; SmithCraft Custom Signs & Graphics; Wilson Electric; Comfort Systems USA; Wholesale Floors; NKW Inc.; Fine Line
With a desire to trim costs and provide a more cohesive operation, Banner Health launched a $14.5-million plan to create a new corporate headquarters at two adjacent buildings in downtown Phoenix. The resulting 284,550-sq-ft tenant improvement features a banding of color as seen in Banner’s medical settings, prominent wayfinding signage and an executive floor with an extension of the brand elements with upgraded materials. Owner needs cut the schedule to six months from nine; the team overcame this by “working harder,” says Rusty Martin, senior project manager with Kitchell.
“The key to the success of this project, and the thing that made it such an amazing accomplishment, was the team collaboration we had,” says Martin.
He says the collaboration among the construction team later evolved into planning for end-user immediate occupancy among the owner, moving staff and building management. Equally important to meeting budgetary and schedule goals, Martin says, was a real-time RFI process to which Kitchell and RSP Architects staff dedicated themselves.
“We didn’t have time to wait a week for traditional RFI answers to come back,” he says.
The aggressive time line was also addressed by working on floors simultaneously rather than sequentially. Martin says to meet the demanding schedule, trade partners tripled workers while performing on eight to 10 floors simultaneously in three shifts.





Post a comment to this article
Report Abusive Comment