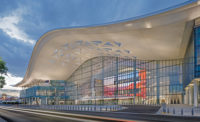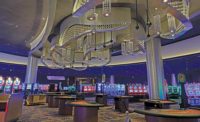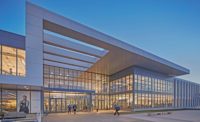Topgolf Las Vegas
Las Vegas
Award of Merit
Owner/Developer Topgolf
General Contractor McCarthy Building Cos.
Lead Design Firm YWS Architects
Structural Engineer Barker Drottar Associates
Civil Engineer Lochsa Engineering
MEP Engineer FEA Consulting Engineers
Subcontractors (truncated) Bombard Mechanical; Clauss Construction; Commercial Roofers; Expansion Specialties; Harris Rebar; Henderson Steel; Henri Specialties Co.; ISEC; J&J Enterprises; Lochsa Surveying; MMC Contractors West; Mojave Electric; Performance Contracting; Valleycrest
Topgolf Las Vegas sits where the Tropicana Golf Course and Country Club and the MGM Grand Adventures Theme Park once stood. At 105,000 sq ft, the venue is nearly double the size of other Topgolf venues and includes four levels, supported by 4,700 cu yd of concrete and 750 tons of steel. The 15-month-long build created a 31,500-gallon pool on Level 3 and another 10,500-gallon pool cantilevered over the foundation of Level 4. Other amenities include a driving range, retail shop, nightclub, restaurant, bar, Callaway fitting studio and cabanas. The project team faced challenges that included the permitting process, installing two pools on different levels and working in one of the city’s busiest intersections, all while limiting disruptions to nearby residents and traffic.






Post a comment to this article
Report Abusive Comment