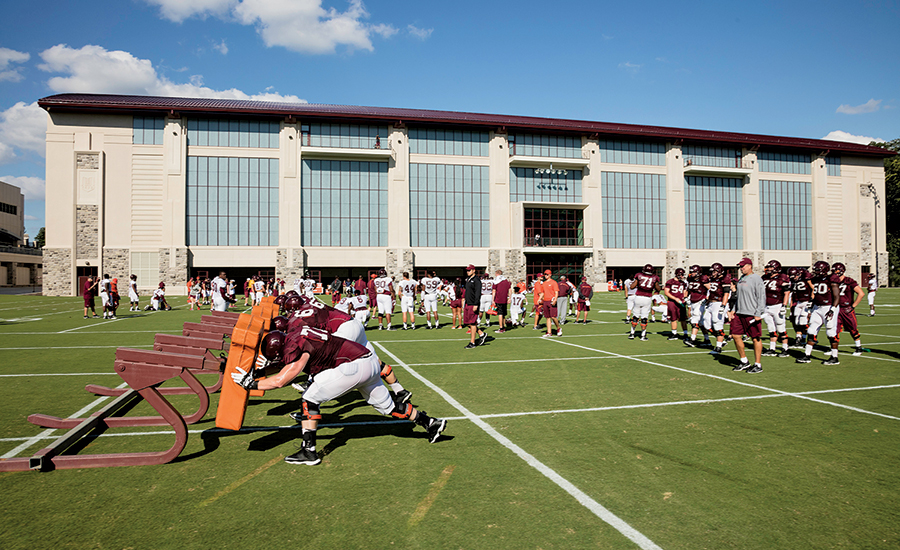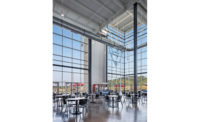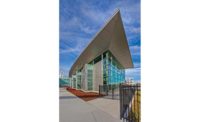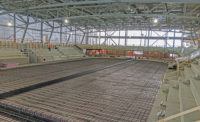Virginia Tech Indoor Athletic Training Facility
Blacksburg, Va.
Award of Merit
Owner Virginia Polytechnic Institute and State University
Lead Design Firm HKS Inc.
General Contractor W.M. Jordan Co.
Civil Engineer Draper Aden Associates
Structural Engineer Dunbar Milby Williams Pittman & Vaughan
MEP Engineer Southern Air Inc.
LEED/Sustainability Consultant Sustainable Design Consulting LLC
Design Criteria SportsPLAN Studio
At 85 feet tall, the project’s barrel-vault roof consists of steel box trusses that leave plenty of clearance for football punts and kicks. The 91,000-sq-ft complex is also used for baseball, softball, lacrosse and soccer.
The $18.15-million building includes 8-ft-high padded walls around the indoor practice field, a scoreboard and high-performance synthetic turf. There are two observation decks: a lower one for coaches to watch practice and a higher one for filming.
Operable glass walls provide seamless transitions between indoor and outdoor fields and ventilate the indoor field. The project achieved LEED Silver certification despite having a large-volume, high-bay space with no HVAC system. Project team members say the LEED rating is due partly to an efficient glazing system that provides excellent daylighting and helps reduce the demand for power to light the facility.
The team used infra-scanning and continual coordination to ensure that it didn’t damage the university’s main data communication line, which travels through the building’s footprint.
The footprint also covered the entire jobsite. Construction access was limited to a 20-ft-wide workspace around the building with limited laydown, staging and contractor space. Steel, precast, stone and curtain wall trades had to work carefully while working at an elevation of nearly 100 ft within this 20-ft area.






Post a comment to this article
Report Abusive Comment