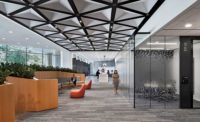Noble Energy Center 2
Houston
Best Project
General Contractor Balfour Beatty Construction
Tenant/Client Noble Energy Inc.
Project Management/Client Representative Milestone Project Management
Developer Trammell Crow Co.
Lead Design Kirksey Architecture
MEP Wylie Consulting Engineers
Noble Energy Center 2 is a 12-story, 240,000-sq-ft build-out with an adjacent 7,500-sq-ft town hall completed after an accelerated nine-month schedule in May 2015. The core-and-shell was only at 50% completion when interior build-out began, and both tasks ran concurrently.
Crews installed more than 147 displays of varying sizes and 43 miles of electrical, data and audio-visual cabling throughout the main building and in the town hall. State-of-the-art information technology, audio-visual and redundant back-up systems will enable continued operations through severe weather.
The town hall’s Arktura ceiling is a custom suspended-steel-frame cloud system that helps control acoustical energy. The prefabricated modular panels also required factory punch-throughs for all system openings before installation. This required BIM and Bluebeam coordination of systems for lighting, sprinklers, speakers and supply and return diffusers.
To expedite access to all 12 stories and the field offices on the 13th floor, Balfour Beatty installed an additional buck hoist on the southwest side of the building. That helped to move the 350-plus interior build-out workers on the project each day.
To support the base building in achieving LEED Gold BD+C Core and Shell certification, the contractor controlled pollutants and air quality with construction air filters and protective membranes on ducts and diverted 88% of construction waste from landfills.





Post a comment to this article
Report Abusive Comment