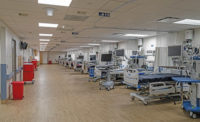Bronx Mental Health Redevelopment
Bronx, N.Y.
Best Project
Owner NYS Office of Mental Health (OMH), DASNY
Lead Design Firm The Spector Group, Architectural Resources, STV
Construction Manager Jacobs Project Management Co., The LiRO Group
General Contractor J. Kokolakis Contracting Inc.
General Contractor ARC Electrical & Mechanical Contractors Corp.
The Bronx Mental Health Redevelopment program aimed to enhance functional connectivity and improve overall conditions at the existing Bronx Psychiatric Center (BPC) campus. The project also sought to consolidate and improve efficiencies on the campus by providing improved mental health services to the surrounding community.
“Through extensive collaboration and detailed coordination during the design and construction, the project team was dedicated to building high-quality and sustainable facilities that would improve the residents’ environment for decades to come,” says Robert Bauco, project executive at Jacobs Project Management Co.
Through programming and focus groups, the team was able to develop a design that incorporates program, operation and other functions. More than 400,000 sq ft of new space was constructed on an active campus while maintaining uninterrupted access to the site’s existing facilities and services.
The project includes six new buildings: a three building residential village that includes a 96-bed transitional living residence; a 44-bed crisis and stabilization residence; a 48-bed studio apartment building; a 156-bed adult behavior health center; a central services building; and a children’s center.
The buildings have pile-supported foundations and utilities, structural-steel framing, light-gauge framing with masonry, metal panels, curtain walls, punched windows and flat or sloped roofs. Built using sustainable materials, the project is on track to achieve LEED Silver certification.
The project met patient safety standards through the use of tamper-resistant and anti-ligature components in addition to durable finishes such as impact-resistant wallboard and tamper-proof ceiling tiles in the interior design.
Public spaces and patient living areas incorporated new formats—both in terms of how the client interprets the community and how health care relates to a residential setting.
Soothing color palettes and durable, cost-effective materials were used to create a healing environment within the buildings to promote participation by patients.









Post a comment to this article
Report Abusive Comment