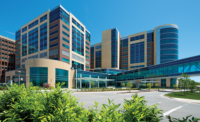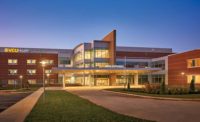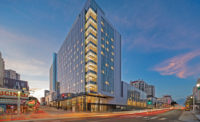The 237,000-sq-ft, 93-bed acute care facility is the nation’s first hospital to be built on a community college campus, according to the team, creating a partnership that will expand training opportunities for health care workers and students. When the recession forced the original project to be canceled, the design and construction team took the initiative to find ways to build a more cost-effective “hypothetical” 100-bed hospital. Matching that model with new economic restrictions, the team developed a strategy that split the facility into a patient tower with diagnostic and treatment facilities and a support wing. Discrete structural, mechanical and utility systems were specified for each component to reduce costs and simplify MEP distribution.
Multiple contractors collaborated using the project’s BIM model to find other cost-saving measures. Reducing floor-to-floor height cut exterior facade costs. Prefabricating racks of conduits, piping assemblies and headwalls helped increase quality and reduce installation times. Full-scale, furnished mock-ups of various spaces generated ideas from clinicians for other value-added design changes. In the patient bathrooms, the team saved $125,000 using concrete slabs with a 3-ft radius swale sloped to the shower drain rather than a rectangular depression.
Long-term operational savings will be achieved through the use of energy-efficient mechanical equipment. Environmentally friendly finishes and materials aim to benefit both patients and staff.
Holy Cross Germantown Hospital
Germantown, Md.
Key Players
Owner Holy Cross Hospital
Architect SmithGroupJJR
Construction Manager The Whiting-Turner Contracting Co.
Structural Engineer McMullan & Associates
Civil Engineer Macris, Hendricks and Glascock
MEP Engineer Syska Hennessy Group





Post a comment to this article
Report Abusive Comment