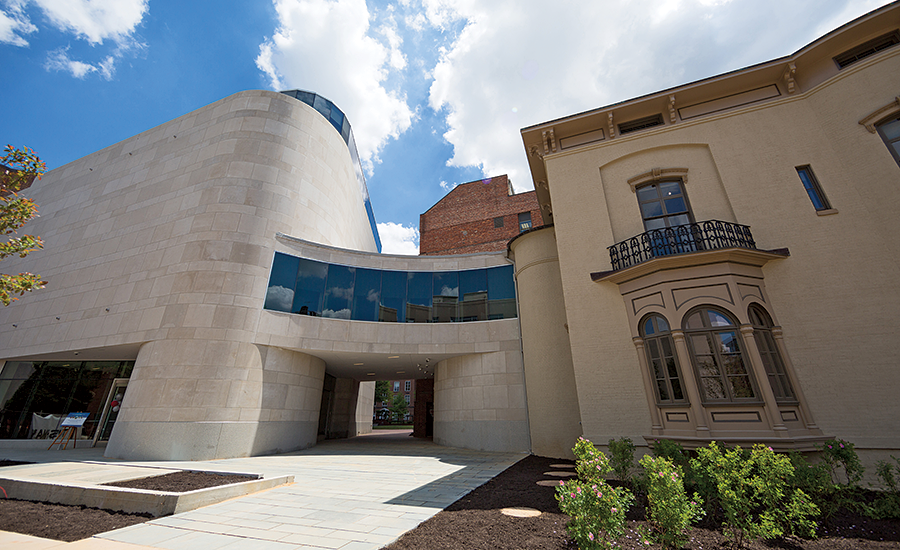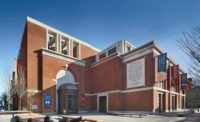The four-story, 46,000-sq-ft limestone- and curtain-wall-clad Textile Museum triples gallery space for the 19,000-piece collection. The museum is located between historic Corcoran Hall and Woodhull House—an 18th-century townhouse once occupied by William Seward, secretary of state under Abraham Lincoln. It features a monumental staircase, learning center, program room, the Arthur D. Jenkins Library for Textile Arts, staff offices and exhibit preparation areas.
Before construction could begin, Corcoran Hall’s laboratories and research areas were restacked and a new cooling tower erected. The museum site’s limited 14,000-sq-ft floor plate required multiple excavation techniques for the foundation and two-level, cast-in-place basement, including soldier piles, lagging and tie-backs, 25-ft-deep hand-dug underpinning pits and a secant wall along the adjacent shallow foundations.
New challenges arose during construction, including a water main leak that caused considerable water intrusion beneath the basement as well as fast-track design modifications during erection of the structural steel frame. Close coordination with the university and design teams helped ensure that all changes were properly integrated with minimal effects on existing steel elements. Other tasks, such as installing Corcoran Hall’s new mechanical equipment and performing roofing work with heated bitumen, were scheduled to minimize noise and aroma disruptions to nearby classrooms.
The George Washington University Museum and the Textile Museum
Washington, D.C.
Key Players
Owner The George Washington University
Architect Hartman-Cox Architects
General Contractor Tishman Construction
Structural Engineer Thornton Tomasetti
Civil Engineer Wiles-Mensch Corp.





Post a comment to this article
Report Abusive Comment