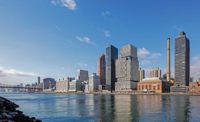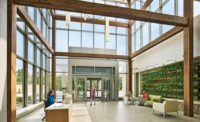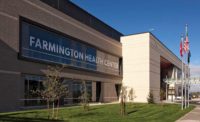Bend, Ore.
Key Players
Owner/Developer St. Charles Health System
Lead Design Firm ZGF Architects LLP
General Contractor Howard S. Wright Construction Co.
Civil Engineering Hickman, Williams & Associates Inc.
Structural Engineering Froelich Consulting Engineers Inc.
MEP Engineering PAE Consulting Engineers
St. Charles Bend Cancer Center features a patient-centered design and consolidates key radiation and oncology services in one location. The goal of the project was to enhance caregiver productivity and increase patient satisfaction while also creating a peaceful healing environment and spa-like space within the clinical setting.
Prior to the facility’s completion, patients undergoing treatment were required to shuttle between the radiation oncology services unit located at the main hospital campus and the medical oncology unit, about one mile away.
To make the consolidation possible, the project team designed a 16,000-sq-ft addition, an 8,000-sq-ft renovation and a new clinic entry adjacent to the existing radiation oncology department.
The project team encountered several major challenges on the project, including the need to relocate a one-acre irrigation lake to provide room for the future radiation oncology’s building pad. It was relocated to a vacant area near the entry and turned into a landscaped water feature that included a waterfall, stream and irrigation pond for the entire 80-acre site.
The team then removed, filled and compacted the existing pond to make way for the new two-story, 15,000-sq-ft medical oncology building. The structure also required relocation of critical access points to both the existing cancer center and the hospital lab, which was located behind the new facility.
The building also incorporated green and sustainable elements. Its exterior was built with materials that complemented the natural environment, including Resysta, a highly sustainable and recyclable alternative to dimensional wood, and Oko Skin panels, a recyclable masonry alternative that is petroleum and VOC-free.
The structural steel oncology center building also has a concrete vault—for future installation of a linear accelerator—and a Kawneer curtain wall. A healing garden was designed to include curving concrete walks, a flowing stream and a pond with an island. A lawn descends from the cancer center to the pond.
Interior finishes include Nora flooring, Corian counters and Italian tile in the main lobby area.








Post a comment to this article
Report Abusive Comment