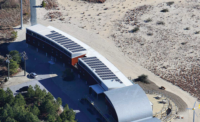The 158,000-sq-ft manufacturing facility for Method Products pbc, a maker of premium plant-friendly and design-driven products for home, fabric and personal care, is a LEED Platinum plant primarily powered by a 600-kW wind turbine, with solar-thermal water heating and three solar-tracking trees in the parking lot. A 75,000-sq-ft greenhouse for urban agriculture crowns the structure’s roof.
The project team successfully transformed a 21-acre brownfield industrial site into a functional and energy efficient new headquarters for Method. The preconstruction work was extensive and complicated, as the project plans were completely revised multiple times.
The owner, unfamiliar with the building process, had an ever-changing vision of the new building’s layout and function, and counted on the contractor to make the client’s ideas work, while keeping an eye on schedule, costs, design, function and other impacts, project officials note.
Method partnered with urban agriculture company Gotham Greens to build what is believed to be the world’s largest rooftop greenhouse part way through the project.
Changes required to the building design during construction included additional structural reinforcement, changing roof drains over to sanitary connections to be used as future floor drains and adding temporary drainage until the greenhouse was enclosed, extending utilities to the roof and managing the needs of two clients within one building while maintaining the original completion date.
The project became very complex from a constructibility and budgetary perspective, and it was a continuous effort to make sure the project was moving forward based on the current design information.
Method
Chicago
Key Players
Owner Method Products pbc
Lead Design Firm Heitman Architects
Contractor Summit Design + Build LLC
Developer Chicago Neighborhood Initiatives
Structural Engineer KJWW Engineering Consultants
Civil Engineer Spaceco Inc.
MEP Engineer KJWW Engineering Consultants





Post a comment to this article
Report Abusive Comment