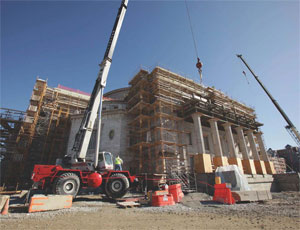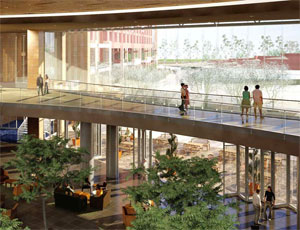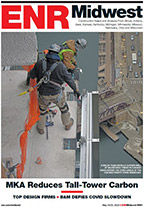Police budgets, wastewater treatment, pothole repair, snow removal—areas overseen by a suburban mayor—are not always spectacular, but Carmel, Ind., Mayor James Brainard takes a longer-term view of his work.


Carmel, Ind., Mayor James Brainard’s vision is a rejection of the kind of suburban design that has been commonplace since the 1940s and 1950s.
“We’re the generation that gets to plan and design our city for the next thousand years,” he says.
The suburb Brainard oversees is immediately to the north of Indianapolis. It’s among the nation’s most affluent suburban communities, with a population of roughly 70,000 that has more than doubled since Brainard first took office in 1996. Carmel has grown nearly tenfold since residents in the 1970s decided to legally upgrade from town status into a city.
Such rapid growth and change have presented Brainard and his city with the opportunity to literally construct their own future, and what they’ve chosen to build has been so impressive that Carmel has been named Midwest Construction’s Owner of the Year for 2010.
The city has orchestrated about $300 million worth of infrastructure projects in the past five years or so, along with hundreds of millions of dollars in brick-and-mortar projects of all types.
Carmel is building a new downtown and nearby arts district, but it’s striving for an urban center that will look like it has been around for years—and will remain for generations to come. The city also is building its own expressway, converting an often-gridlocked thoroughfare that bisected the community into an efficient parkway marked not by stoplights but by roundabouts, Carmel’s new intersections of choice.
Brainard’s vision is a rejection of the kind of suburban design that has been commonplace since the 1940s and 1950s, a design that centered on the needs of the automobile and the person behind the wheel. Suburban design has been dominated by sprawling retail centers and office parks, set back from the street by massive parking lots.
Brainard says such buildings have often been glorified boxes intended to last a few decades at most before they’re torn down and replaced by something else.
“We’re trying to do better than that,” he says. “We’re focused on architecture and creating a walkable city. We’re returning to the way that cities were designed prior to the 1940s, making it possible to live, work and play in the same area.”
Nowhere is this more apparent than in the middle of the city. A dozen years ago, the city acquired 80 acres and began master-planning a downtown that would blend retail, office, residential and recreational uses. A primary focal point is the $150-million Center for the Performing Arts, which includes a 1,600-seat, state-of-the-art concert hall called The Palladium; 500-seat proscenium theater; 200-seat studio theater; and an outdoor amphitheater.
The Palladium opens its doors in January.
“We’re focused on architecture and creating a walkable city. We’re returning to the way that cities were designed prior to the 1940s, making it possible to live, work and play in the same area.”
— Mayor James Brainard
The Center for the Performing Arts sits amid the massive Carmel City Center project developed in partnership with the city by Pedcor Cos. of Carmel, with the first phase set to open this summer.
Bruce Cordingley, Pedcor’s president, says it’s basically a city within a city, with green spaces, piazzas, water features and multiple buildings that incorporate residential as well as retail and office uses.
Strikingly missing from most of the project are cars—for the most part, they’re tucked neatly and unobtrusively below the buildings.
Like any urban space, the buildings vary in design, but they’re all traditionally styled. Height varies as well but tends to be mid-rise, up to seven stories.
“We’re focusing on traditional design principles, focal points, longevity, décor of the buildings,” Brainard says. The construction is close to the street, with walkable...


Post a comment to this article
Report Abusive Comment