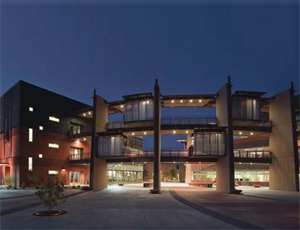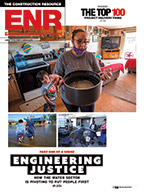
The judges felt this 180,000-sq-ft government center complex provides a unique tribal complex with a very distinct design for the SRP-MIC community. The project includes office space for various tribal government functions, a cafeteria and a 220-seat tribal council chamber. The four structures of the complex are oriented toward desirable views, yet strategically positioned away from harsh sunlight.
The project uses multiple materials and structural expression to convey a regional character and a sense of hand-made construction. Battered cast-in-place concrete walls and columns are the primary architectural elements. Precast panels of similar color, pattern and texture clad the south and west facing walls, having the feeling of battered earthen walls. The rich color of the masonry and zinc panels compliments the subdued earthen color of the concrete. A striking three-story pedestrian bridge connecting the two main complex buildings provides inter-departmental access.
Owner: Salt River Pima-Maricopa Indian Community
Design Firm: SmithGroup + David Sloan Architects
General Contractor: Chuska Sahara Haselden
Engineers: PK Associates; Dibble Engineering; SmithGroup; Blue Mesa Studio
Subcontractors: Ceco Concrete; Progressive Roofing; JFK Electric; Tri-City Mechanical; Sun Valley Masonry; Ironco; NKW Inc.; M&J Construction; Coreslab Structures


Post a comment to this article
Report Abusive Comment