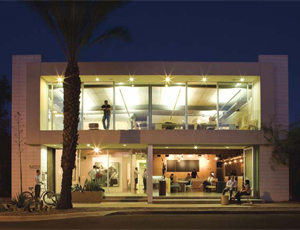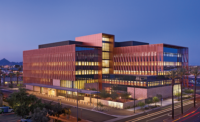
This centrally-located structure has been renovated to accommodate a coffee shop and office space, plus adds a 3,200-sq-ft addition serving as headquarters for merz[project]. The judges felt it was a great investment in the downtown Phoenix core. The re-design and reconstruction involved removal of 50 years of adaptation and retrofitting to reveal the primary beauty of its structural systems and masonry walls. The new design expresses the historic nature and craftsman quality of the existing structure by contrasting the past with new materials and ideas. Additional openings were created to supply natural day lighting to the interior spaces, while single pane glass was replaced with high-efficiency low-E glazing. Interior finishes are left in their unfinished state where possible and include low-VOC sealed concrete floors and exposed structure.
Owner: [merz]project
Design Firm: [merz]project architecture + interiors + urban design
General Contractor: [merz]build
Engineers: Woodward Engineering; AED Engineering; Associated Engineering; Chris Winters & Associates


Post a comment to this article
Report Abusive Comment