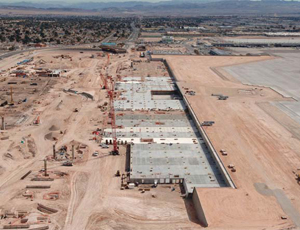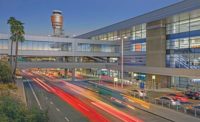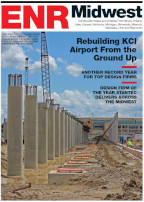

This 125,000-sq-ft project is the foundation for the new terminal at McCarran, encompassing ATS tunnel, service corridor, underground plumbing, under drain system, building and site retaining walls and 506 anchor bolt assemblies to receive structural steel for the future building package. The civil package also included approximately 1,200 drilled piers, an underground utility tunnel, a two-story underground automatic tram station shell, grade beams and pier caps, retaining walls and site utilities. Coordination with the myriad of projects currently underway at McCarran was a major task.
The team excavated 600,000 cu yds of material, but first they had to lower the site’s water table by 50 ft. To do this, McCarthy created an extensive dewatering plan for the first 14 months of the project.
To help speed up the assembly of the ATS tunnel, the mechanical subcontractor pre-assembled hydronic piping to be hoisted into the tunnel rather than putting it in piece by piece. A section of the concrete roof was left off at certain intervals so pre-assembled piping could be flown in. After the piping was installed, the concrete team would pour back the lid. This method of pipe installation proved to be extremely efficient. In addition to the tunnel, there were 7,154 cubic-yards of pier caps and grade beams installed.
The judges were impressed by how well the construction team executed, staged and sequenced the project.
Owner: Clark County Dept. of Aviation
Owner’s Rep: Bechtel Infrastructure
Design Firm: PGAL
General Contractor: McCarthy Building Cos.
Engineers: Walter P Moore; JBA; The Louis Berger Group; Ninyo & Moore
Subcontractors: Frehner Construction Inc.; Malcolm Drilling; Pacific Coast Steel; Granite Construction; Sequoia Electric; Commercial Roofers; Pahor Mechanical; Stewart & Sundell


_ENRready.jpg?height=200&t=1638985698&width=200)


Post a comment to this article
Report Abusive Comment