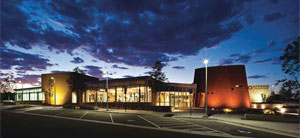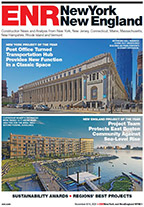
This sustainable and pedestrian-oriented community center was designed to achieve LEED silver. It includes a one-story, 11,329-sq-ft fitness center featuring two swimming pools, an exercise room and a beverage bar and cafe.
The cafe, being the main gathering area, is circular in shape and reminiscent of a Kiva, anchoring the building. A lobby serves as a transition between the café and fitness areas, and is distinguished by its serpentine storefront.
The architecture is composed from familiar elements from New Mexico’s ancient vernacular with a modern interpretation. The landscape design addresses the existing character of the site and provides a formal structure to emphasize the modern forms of the building.
Owner: High Desert Investment Corp.
Design Firm: Dekker/Perich/Sabatini
General Contractor: Enterprise Builders Corp.
Subcontractors: yearout Mechanical; Premier Concrete; Hermanson Construction; Precision Masonry; Chaparral Electric; Pelletier Construction; Edgewood Glass; Everguard Roofing; F&R Painting; Vernon Tile; Kenyon Plastering; Hughes & Associates


Post a comment to this article
Report Abusive Comment