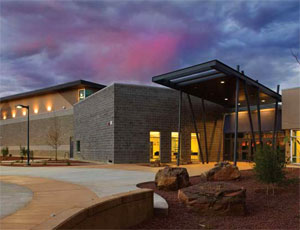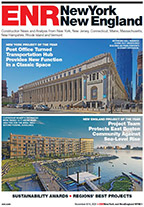
Based on the innovative “school-within-a-school” configuration, this 160,000-sqft structure serves students and faculty in an enlivened environment that sparks teaching and learning. The safety of students was a prime construction concern, resulting in the separation of bus and traffic flows as well as public and private areas. Situating the gymnasium and cafeteria along the main circulation spine allows for easy community access while securing the remainder of the school.
The aesthetically appealing, functional design offers panoramic views of the surrounding area while providing each grade level with its own space within the school envelope, promoting pride and ownership.
Owner: Gallup McKinley School District
Design Firm: Dekker/Perich/Sabatini
General Contractor: HB Construction
Engineers: Bridgers & Paxton
Subcontractors: Romero Excavating; Conteras Construction Corp.; Beaty Construction; Tech Craft; Structural Services; All American Roofing; Miller’s Insulation; Les File Drywall; Southwestern Glass; Post Tensioning Reinforcing Svcs.; Tony’s Painting; Donner Plumbing & Heating; PTIU Electrical Contrs.; Watch Dog Fire and Security


Post a comment to this article
Report Abusive Comment