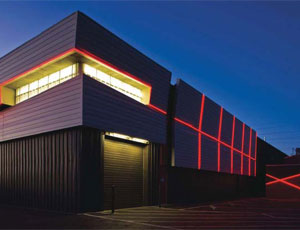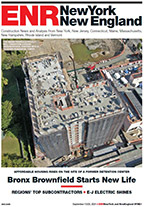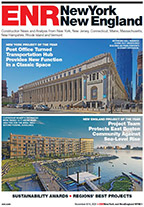
This new 10,266-sq-ft warehouse for Chaparral Electric fits nicely into an area known for its eclectic mix of industrial, manufacturing and residential.
The project accommodates all of the firm’s stock materials inside one location, plus provides a mezzanine for company meetings and an office for the warehouse manager.
A major component that wowed the judges was the exterior’s mix of aged and modern suspended metal panels outlined by distinct LED lighting that showcases the electrical contractor’s specialty. The building was completed in a very tight three-month timeline using unconventional phasing where interior framing was occurring at the same time as the metal building erection.
Owner: Chaparral Electric
Design Firm: Mullen Heller Architecture PC
General Contractor: Klinger Constructors
Engineers: Desert Eagle Engineering; Allied Engineering and Design; Arsed Engeering Group



Post a comment to this article
Report Abusive Comment