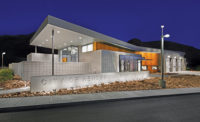Submitted by Carpenter Sellers Del Gatto Architects
Housing a health and wellness center, a commercial kitchen and a multi-purpose dining area, this senior center fulfills the goals of providing safety, security and ease of movement throughout the facility. Residents can also enjoy craft and game rooms, or they can sit in the library for a quiet read. Interior spaces are grouped with short walking distances in mind, while multiple windows offer desert views from interior areas, whether you are seated or standing.

The building design, inspired by the surrounding mountains, incorporates simple geometry with gently sloping, metal roof planes that bend down toward the earth and become wall planes that transition to the landscape. Deep overhangs shade the walls and give the appearance of floating over the land. A striking gabion wall signifies the entry and creates a feature wall in the lobby.
Owner: City of Henderson
Architect: Carpenter Sellers Del Gatto Architects
General Contractor: Rafael Construction
Engineers: Advantage Civil Design Group; Wright Engineers; Harris Consulting Engineers
Landscape Architect: JW Zunino



Post a comment to this article
Report Abusive Comment