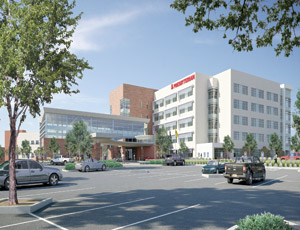PROJECT COST: $103 Million

This medical center consists of 300,000 sq ft in three structures, a five-story patient tower, two-story diagnostic and treatment building and a central plant. The hospital will have a 66-bed capacity and will include a full-service emergency department with a helicopter pad, women�s center, labor and delivery and a neonatal intensive care unit. The hospital will also offer intensive care, operating rooms, pharmacy, administration and a catheterization lab.
Location: Rio Rancho, N.M.
Started: November 2009
Target Completion: August 2011
Owner: Presbyterian Healthcare Services
Design Firm: Dekker/Perich/Sabatini
General Contractor: McCarthy Building Cos. NM, Inc.
Civil Engineer: Bohannan Huston, Inc.
Structural Engineer: Dekker/Perich/Sabatini
MEP Engineer: Bridgers and Paxton Consulting Engineers
Subcontractors: Yearout Mechanical; Berg Electric; Aero Automatic Fire Protection; Les File Drywall; Southwest Glass & Glazing; Harris Rebar; Alstate Steel


Post a comment to this article
Report Abusive Comment