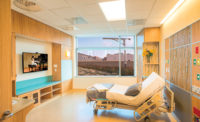Rust Medical Center, Rio Rancho, N.M.

Originally put on hold due to the recession, Rust Medical Center restarted with an aggressive 21-month, fast-track schedule and a reduced $106.4-million budget. Serving a fast-growing Albuquerque suburb, this facility includes a five-story patient tower, two-story diagnostic building, emergency department and a women's center. More than an acre of glass provides a bright, cheery space for patients, and an efficient floor layout helps reduce the distance that the nursing staff walks by 200 miles a year. Crews used GPS to help install sleeves and MEP systems, taking coordinates from the detailed BIM model. Quality control and punch list items were completed using iPads. The BIM model is still active, helping the owner with maintenance and renovation planning.
Key Players
Contractor: McCarthy Building Cos. NM Inc., Albuquerque
Owner: Presbyterian Healthcare Services, Albuquerque
Lead Design/Structural Engineer: Dekker/Perich/Sabatini, Albuquerque
Civil Engineer: Bohannan Huston, Albuquerque
MEP: Bridges and Paxton Consulting Engineers, Albuquerque
Subcontractors: Yearout Mechanical, Albuquerque; Southwest Glass & Glazing, Albuquerque
Submitted by McCarthy Building Cos. NM Inc.



Post a comment to this article
Report Abusive Comment