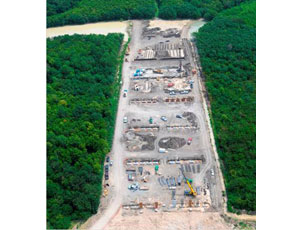Project Cost: $252.5 Million

This steel-framed, 14-story building (plus two additional levels below grade) is being built to meet or exceed LEED-NC v. 3.0 silver. The 695,000-sq-ft tower includes a new vehicular sallyport and central holding area, campus-wide control center, in-custody holding areas and circulation systems and separate entrances for staff and the public. A jury assembly room will serve the entire criminal court complex and will be fitted with state-of-the-art technology which will allow the tower to serve as the hub for the County�s campus-like approach. The project will eventually house 32 courtrooms, but ten of those will be shelled for future completion.
Location: Phoenix, Ariz.
Started: December 2008
Target Completion: February 2012
Owner: Maricopa County
Design Firm: Gould Evans; AECOM
General Contractor: Gilbane/Ryan
Program Manager: Parsons HDR
Engineers: Syska Hennessy Group; Paragon Structural Design; PK Kland
Subcontractors: Schuff Steel; Suntec Concrete; Rosendin Electric; University Mechanical, Coreslab Structures, AERO Automatic Fire Sprinkler; Kovach; Trainor Glass; Norment Security; AROK; Schindler Elevator


Post a comment to this article
Report Abusive Comment