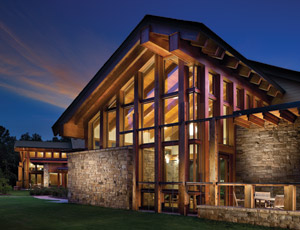Willson Hospice House, a new $13-million, 34,000-sq-ft facility designed by Perkins+Will, serves terminally ill patients in Albany, Ga., and the 210-acre campus provides an ecological oasis for the local community.

The 15,000-sq-ft administrative component houses 50 home-care staff who travel to patients in the surrounding 11 counties, as well as educational and meeting space for volunteers.
The rest of the facility contains three six-bed units and associated support areas for inpatients grouped around a family living/dining room, chapel, music room, playroom for active children, family kitchenette and sunroom.
Construction began in January 2009 and finished in July of this year.
The single-story, wood-framed building uses extensive areas of low-e insulated glazing on window walls to provide views of the landscape; trellised and canopied sitting porches that are accessed from the rooms and large enough for a patient bed; and exterior gathering spaces.
The major gathering rooms feature high-ceilinged, beamed spaces with tall window walls. The lantern-like lobby, family living rooms, chapel and sunroom glow at dawn and dusk, inviting visitors to join the activity within.
Familiar materials such as fieldstone, stained cedar, pine, Douglas fir, linoleum and cork impart texture and natural color. Patient rooms feature stained-wood trim and generous millwork with space for personal items. Headwalls disguise medical outlets and switches.
The team preserved native Atamasco lilies, dogwoods, pines and oaks. A 1-mi walking trail loops the site perimeter, connecting the front courtyard, family gardens and outdoor chapel with boardwalks and a viewing platform at the bird sanctuary formed by a natural pond. Educational placards describe flora and fauna for bird-watchers and schoolchildren. Perkins+Will restricted the building footprint and associated grading, minimized site disturbance to only 14 acres and instituted measures to prevent erosion and stormwater pollution to conserve water and enhance wildlife habitat.
The building was located deeply enough into the parcel so that its curving entry drive emphasizes the spaciousness and peacefulness of the setting. The hospice is completely screened from the neighboring community college’s light and noise.
Willson Hospice is on track to receive LEED certification. Sustainable features include a 21.9% reduction of potable water used for plumbing through the incorporation of low-flow plumbing fixtures, a reduction of energy usage by 21% and the diversion of more than 50% of construction waste from landfills.
Key Players
Owner: Phoebe Putney Memorial Hospital, Albany Community Hospice & Palliative Care, Phoebe Foundation
Contractor: Brasfield & Gorrie, and KLMK Group
Architects: Perkins+Will
Engineers: Lanier Engineering/ Regional Engineering Group, Uzun & Case, Cornelius Engineering, Spencer Bristol Engineering, Covalent Consulting

Post a comment to this article
Report Abusive Comment