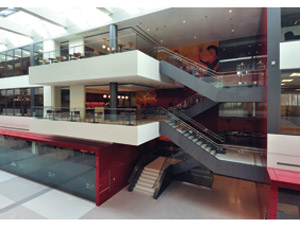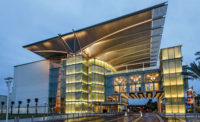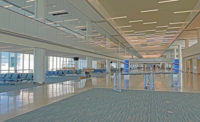The Darden Restaurant Support Center, a 496,000-sq-ft corporate office headquarters in Orlando, provides space for the company’s 1,300 employees. It includes a broadcast area, testing and demonstration kitchens, fitness center, clinic, cafeteria and kitchen, conference center, data center and four-level, 1,050-space parking deck.


The project was designed to allow Darden employees to develop stronger working relationships and deliver higher levels of support to nearly 1,800 restaurants across North America. For instance, employees can easily move between floors using multiple staircases, widened to allow for impromptu conversations without blocking the movement of others.
Hardin Construction Co. began the project in October 2007. Midway through the construction documents phase, after steel had been ordered, Darden Restaurants acquired another restaurant company and required 50,000 sq ft more space. Hardin worked with the design team and fabricator to mitigate the design changes related to the structural steel required and completed the steel work on schedule.
Darden wanted all of its corporate employees to have the opportunity to see the new campus under construction. Each tour typically consisted of a two-hour walk through of the building by at least 20 people, followed by either breakfast or lunch depending on the time of their visit. The meal was served in the approximate location of the employees’ new working area so they could get a feel for the surrounding environment.
A comprehensive approach to sustainability has delivered the largest LEED-Gold for new construction building in Central Florida. Hardin recycled more than 90% of the waste generated from construction. A high-efficiency heating and air-conditioning system and an automatic lighting system will help achieve a 16% performance improvement over the Florida Energy Code requirements.
Increased use of natural light was made possible by an 114,000-sq-ft glass curtain exterior and a 5,000-sq-ft skylight. A highly reflective and insulated roof system reduces the heat island effect and helps maintain the building’s interior temperature. Restrooms systems use reclaimed water, saving nearly 2 million gallons of water annually.
Hardin completed the project in September 2009.
Key Players
Owner: Darden Restaurants
Developer: Trammell Crow Co.
Contractor: Hardin Construction Co., Finfrock Construction
Architects: Perkins + Will
Engineers: MSCW, Stanley Lindsey & Associates, TLC Engineering for Architecture, Nodarse & Associates, Bruns Pak, Universal Engineering



Post a comment to this article
Report Abusive Comment