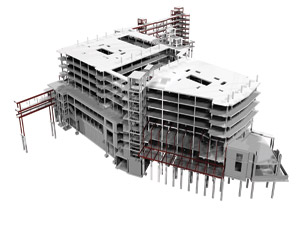PROJECT COST: $360 million

Duke Medicine of Durham, N.C., awarded BE&K Building Group of Charlotte, N.C., a contract to provide preconstruction and construction services for the 630,000-sq-ft Duke Medicine Pavilion, a major hospital addition, the 267,000 sq-ft Clinical Cancer Center as well as associated enabling projects.
The project�s construction is valued at approximately $360 million.
Duke Medicine integrates the Duke University Health System, the Duke University School of Medicine and the Duke University School of Nursing.
The pavilion is an expansion of surgery and critical care services at Duke University Hospital. The eight-story, 600,000-sq-ft steel and glass patient tower increases the number of beds to 924. It has 16 operating suites, 96 critical care beds and 64 intermediate care beds.
The project is designed to achieve LEED certification and includes a green roof space.
The Clinical Cancer Center is a seven-floor facility that will house all major cancer programs including radiology and diagnostic treatment, 105 multidisciplinary exam rooms, 75 infusion stations, 25 clinic rooms, three linear accelerators and a pharmacy. Other features include an outdoor terrace and a first-floor caf�.
The facility will include offices for faculty and support staff.
Key Facts:
Location: Durham, N.C.
Owner: Duke University and Medical Center, Durham
Contractor: BE&K Building Group,Charlotte
Architect: Perkins + Will, Atlanta
Structural Engineer: Walter P. Moore,Tampa
Start Date: 2009
Completion Date: 2013

Post a comment to this article
Report Abusive Comment