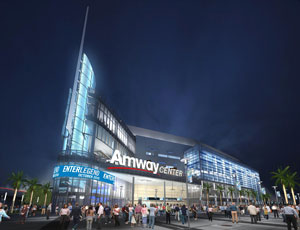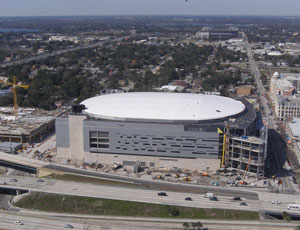The Orlando Magic weren�t able to top Kobe Bryant and the Los Angeles Lakers in last year�s Finals of the National Basketball Association playoffs.


But when it comes to the $480-million, 875,000-sq-ft Amway Center, the Magic and their partners with the city of Orlando are pretty confident they’re going to the top of the NBA.
Set to boast a unique range of onsite dining and entertainment options, an intricate layout of arena seating and suites, and the latest in digital technology, the facility should prove to be an all-star when it opens in October.
“We’re focusing on bringing in all of the best elements so that this can be regarded as one of—if not the best—indoor facility in North America,” says Alex Martins, chief operating officer with the Orlando Magic.
Tim Ackert, project director for the city’s Community Venues construction program—which includes the city-owned Amway Center—put it this way: “When we’re done, we’re going to set the standard.”
Only time will tell whether the new events center indeed achieves that goal. At the least, though, it will be well ahead of the current Amway Center. The new facility will measure nearly three times the size of the old, for example, thanks mostly to the incorporation of multiple concourses that make possible an expanded list of amenities such as bars and restaurants. (The current facility has only one concourse.)
Getting Started
The Magic’s ownership has been eyeing a new arena for the better part of a decade, Martins says. The existing facility simply didn’t offer the revenue-generating opportunities of newer facilities that the club needed, and the team endured millions of dollars in financial losses.
In July 2007—critically, for financial reasons, right before the market downturn—Orange County and the city of Orlando approved a $1.2-billion public building program referred to as Community Venues. Built largely on future tourism tax dollars, the program would include the events center front and center.
The City of Orlando would own and operate the building as well as pay for maintenance, but the Magic would retain all liability for the facility and its construction. The Magic pitched in $50 million for the new arena—plus $10 million for another Community Venues facility (the performing arts center), as well as $25 million toward the construction of five community recreation centers.
A team led by Hunt Construction Group of Indianapolis won the $380-million construction management contract, due in part to Hunt’s incorporation of four local MWBE firms into its project team. (See related story.) A groundbreaking ceremony was held in July 2008.
“(Hunt) had the best (MWBE) setup of the three firms we short-listed,” Ackert says.
The city hired Turner Construction Co. of Orlando to act as program manager.
And with the Magic already having hired Populous of Kansas City, Mo., (formerly HOK Sport) as architect, the arena team now included the nation’s two largest builders of sports facilities, as well as one of the world’s most prominent and prolific sports designers.


Post a comment to this article
Report Abusive Comment