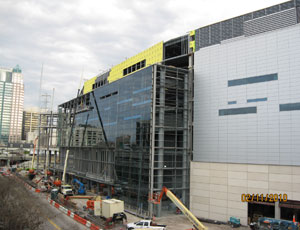In other words, the Magic are building a business model that other NBA teams are likely to watch closely and try to emulate.

“I believe the Amway Center will be one of the best NBA arenas throughout the country,” adds Scott Skidelsky, vice president and Florida general manager with Turner. “They’re incorporating the fan experience, the amenities and the technology.”
For now, though, it’s push time for Hunt and Turner. From here on out, Blanchard says it’s mostly about making sure all of the power and data for the technology system gets up and running, always a tricky assignment. Harris Corp. of Melbourne, Fla., is handling this work.
Tracking down specialty finish materials is another focus.
“We’ve got our seven acres of roof on,” Blanchard said in March. “We’ve got all of the technology coming in right now, so we’re working through all of those things. I feel good about the schedule.”
Actually, the city’s Ackert says Hunt was a “couple percentage points” behind its original cash-flow projections in March.
Still, Martins, the proverbial coach watching from the sidelines, likes the way the team looks as it prepares for its stretch run.
“They’re delivering tremendously,” he says. “Six months before opening, we’re already putting in millwork. We’re 50% powered up; 50% of the building’s HVAC is operational. We feel everybody’s working hard to make sure we deliver this on time.”
Amway Center Project Team:
Owner/Operator: City of Orlando
Developer/Primary Tenant: Orlando Magic
Design Architect: Populous (formerly HOK Sport), Kansas City, Mo.
Local Architects: C.T. Hsu + Associates; Baker Barrios Architects
Construction Manager: Hunt Construction Group in association with Rey Group; R.L. Burns; HZ Construction and Albu & Associates
Program Manager: Turner Construction Co., Orlando
Amway Center Facts
Site Acreage: 8.75 acres
Number of Levels: 7
Square Footage: 875,000 sq ft
Seating Capacities: 18,500 for NBA games; 16,000-19,700 for concerts; 17,200 for hockey/arena football; 20,000 for NCAA basketball
Premium Spaces: 60 private suites; 4 bunker suites; 2 “super suites”; 4 party suites; 1,400 club seats; 68 loge boxes (328 seats)


Post a comment to this article
Report Abusive Comment