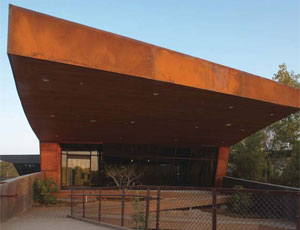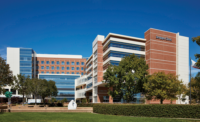This biomedical research facility and corporate campus sits adjacent to Florida Atlantic University on 30 acres in Jupiter, Florida. The three-building, 350,000-sq-ft research center is used for basic biomedical science, drug discovery and technology development, and also features administrative offices and learning and function facilities.

After four months of construction, the project was stopped by the U.S. Army Corps of Engineers due to wetlands-related permitting issues on adjacent property. The Weitz/DPR team and Scripps was forced to abandon the work that had been completed, identify a new site, and redesign and re-price the project.
In the end, an alternative site was selected with minimal changes required to the design due to re-orientation of the buildings on the property.
Maintaining the integrity of the research and laboratory experiments required 100% redundancy in mechanical and electrical systems. This redundancy was provided by two central utility plants looped to serve all three buildings on campus, as well as the use of emergency power generators at two of the three buildings.
The project had a 15% participation requirement for Palm Beach County Small Business Enterprises. Weitz/DPR achieved a 19% rate, with more than 40 local firms involved in the project.
The campus consists of three buildings: Drug Discovery; Administration; and Advanced Technology and Bio-Medical Research.
The Bio-Medical Research and the Drug Discovery building feature colorful stucco exteriors in the flavor of southern Florida. The labs have blue-tinted windows with sunscreens on the south facade. Two-story lab elements ‘float’ on columns one story above the landscape. The office wings are fully glazed in blue reflective glass.
The 118,000-sq-ft Administration and Advanced Technologies building features a glazed metal canopy that marks the main entrance and a metal tower cap that marks the four-story office wing.
The laboratories in the Administration and Advanced Technologies Building are configured for multi-disciplinary research in biology, chemistry, physics, engineering and electronics. An architectural spire feature towering 48 ft above the roof was designed to resemble the DNA helix, and was built to withstand 140-mph winds. The structure—weighing more than 27,000 lbs and 18 ft wide at its base—was constructed primarily on the ground, and then hoisted to the roof.
The 132,000-sq-ft Bio-Medical Research building contains laboratories suited for basic and advanced biomedical research. The Drug Discovery building is a 100,000-sq-ft chemistry-intensive laboratory environment.
Due to the close proximity of the construction site to Scripps’ temporary research facilities, Weitz/DPR used seismic equipment to monitor vibration waves created by vibro-floatation and vibratory compaction. The project team reduced vibrations to an acceptable level by digging a 5-ft-deep trench between the building pad and adjacent temporary research facilities. The trench interrupted vibration waves traveling through the soil.
The project was completed six weeks ahead of schedule and within the original GMP budget.
Key Facts:
Owner: The Scripps Research Institute, La Jolla, Calif.
Location: Jupiter, Fla.
Cost: $160.6 million
Contractor: Weitz/DPR a Joint Venture
Design Firm: The Zeidler - BCJ Partnership


Post a comment to this article
Report Abusive Comment